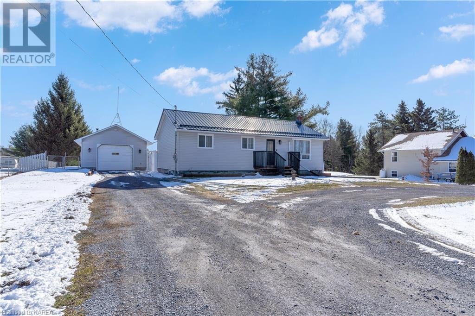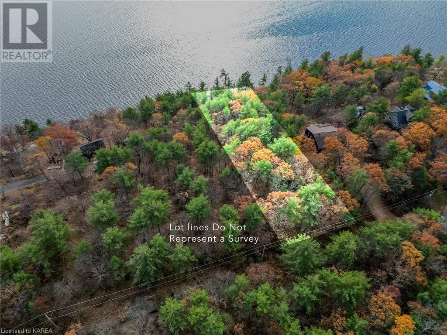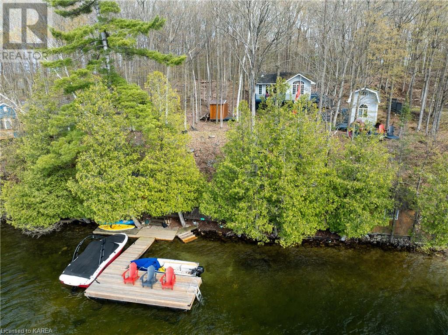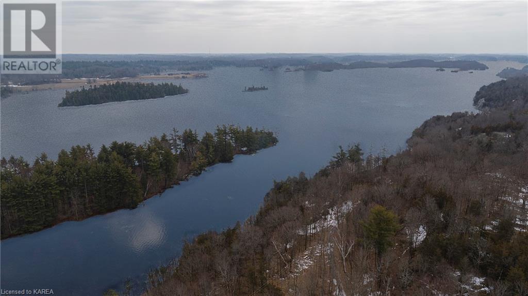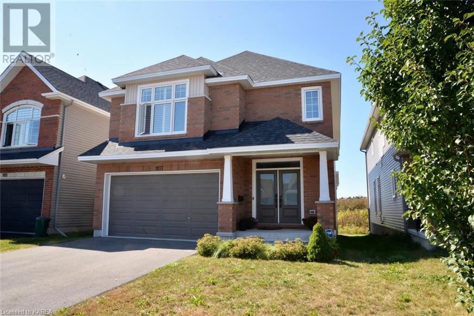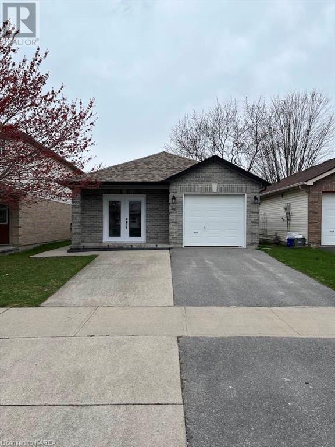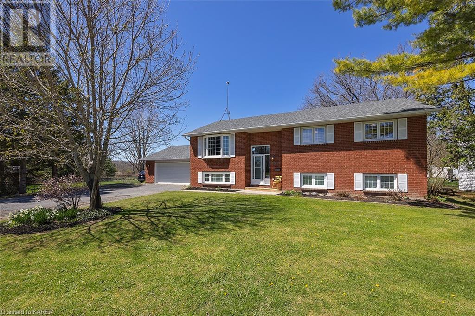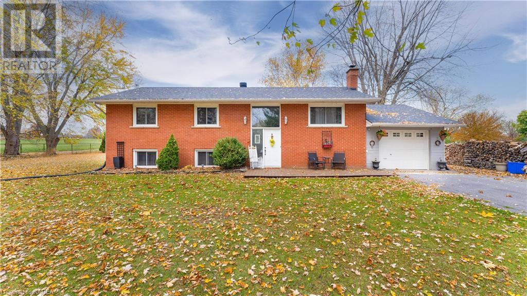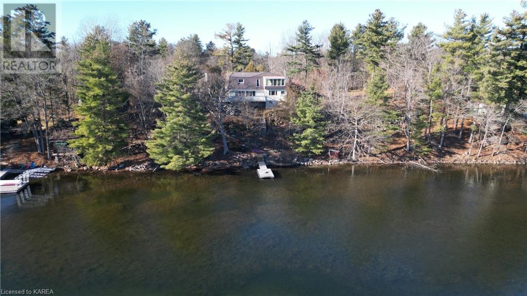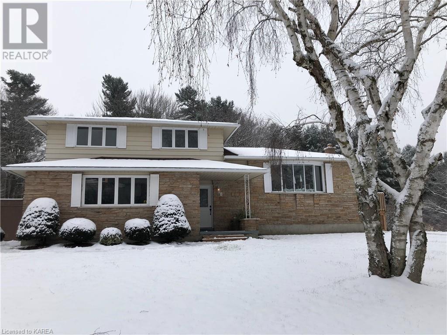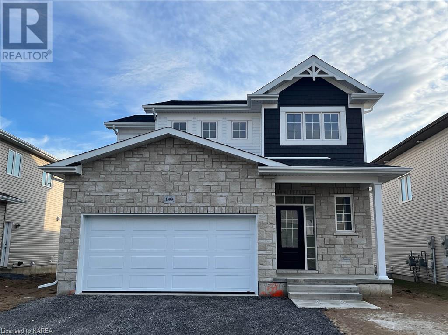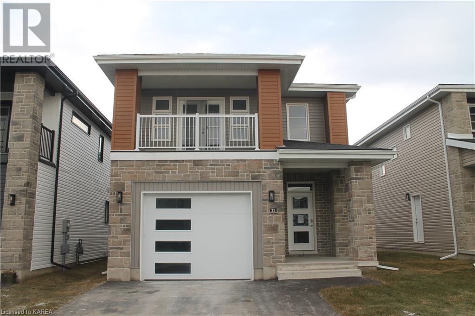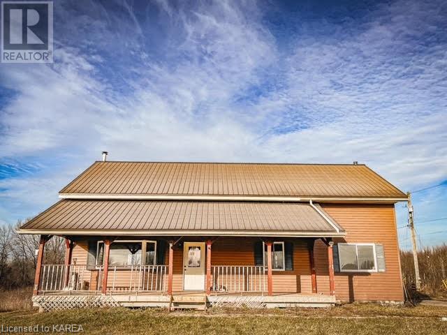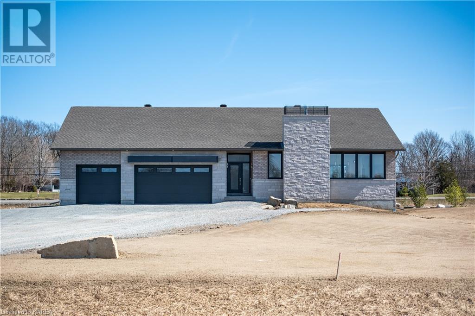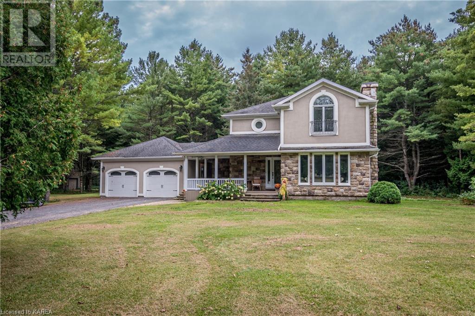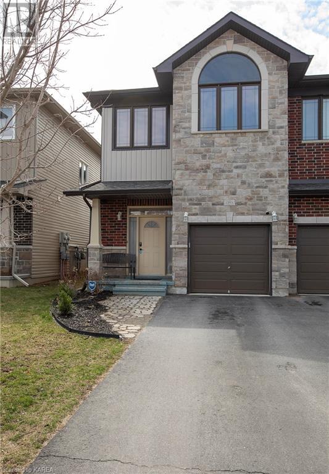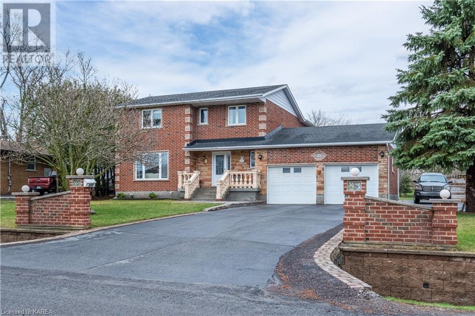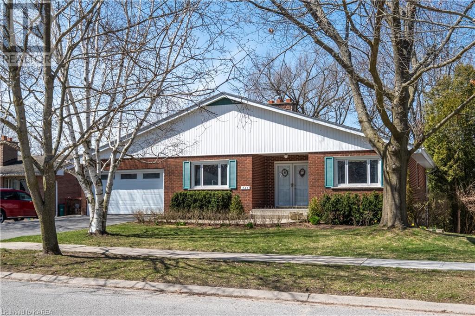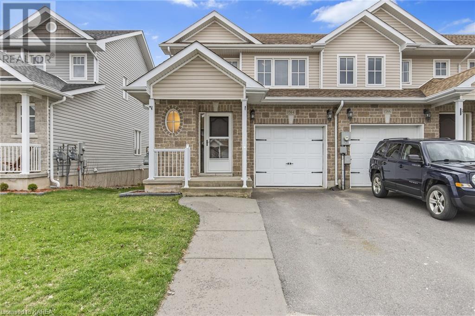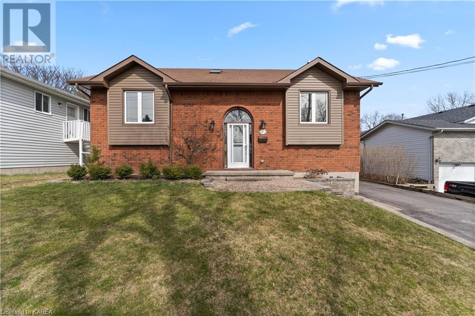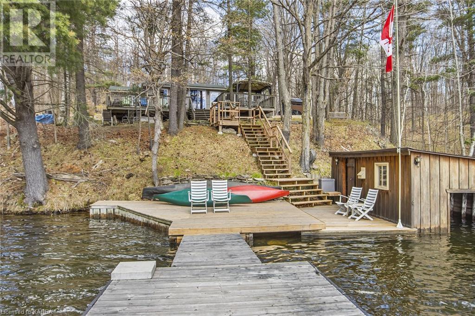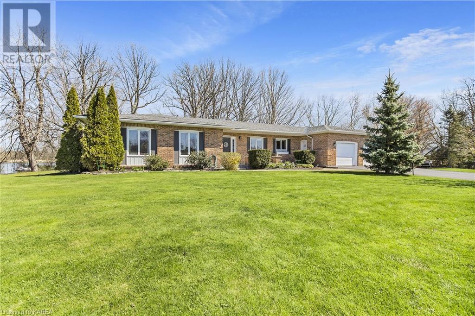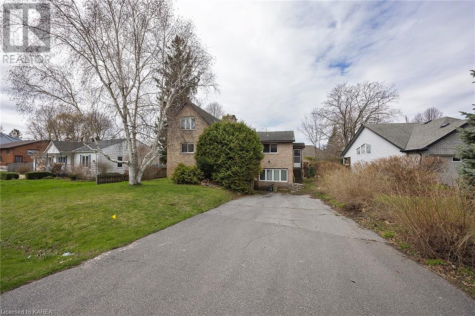5312 Road 38
Harrowsmith, Ontario
Welcome to your spacious oasis offering comfort, versatility, and serene views. This captivating single-family home with an in-law suite is the perfect blend of functionality and charm, boasting bright interiors, ample outdoor space, and a detached insulated 1.5 Car Garage (29ft x17 ft). This home features a total of 3+1 bedrooms and 2 full baths. The in-law suite offers a private retreat with its own kitchen, bedroom, and bathroom, ideal for extended family. Natural light floods the spacious living areas, creating an inviting atmosphere throughout the home. Step outside to your private back yard patio, perfect for outdoor dining, relaxation, and entertaining. The fully fenced yard provides privacy and security, making it an ideal setting for children and pets to play. The property includes a detached 1.5-car insulated garage that offers additional storage space and shelter for vehicles or workshop activities. The circular driveway provides easy access and ample parking. Situated on a spacious lot overlooking fields and trees, this home offers a peaceful retreat from the hustle and bustle of city life. Enjoy the sights and sounds of nature from the comfort of your own backyard. Updates include Basement spray foam insulation, Furnace & Hot Water Tank (2020), metal roof (2024), and more. Please ask for the Additional Information Package. (id:28880)
RE/MAX Finest Realty Inc.
Pt Lt 20 Beaver Creek Lane
Arden, Ontario
Welcome to your own piece of paradise on highly sought after Kennebec Lake! This vacant waterfront land boasts a stunning 104 ft of waterfront, providing you with the perfect spot to build your dream home or cottage. Located in a peaceful and serene setting, this untouched land is surrounded by gorgeous mature trees that offer both privacy and tranquility. The property spans just under an acre, giving you plenty of space to create the lifestyle you desire. Immerse yourself in the natural beauty that surrounds you as you enjoy the picturesque views of the lake. Imagine waking up to the sound of water gently lapping at the shore and spending lazy afternoons fishing, boating, or simply relaxing by the water's edge. This waterfront property is an outdoor enthusiast's dream, with endless opportunities for recreation at your doorstep. Explore the lake's stunning waters, great for swimming and water sports. Hike through the nearby Kennebec Wilderness trails and discover the breathtaking scenery of the surrounding area. The location offers the best of both worlds - a peaceful retreat away from the hustle and bustle of city life, yet conveniently close to amenities. The charming town of Arden is just a short drive away. Don't wait - come and experience the beauty and serenity of this waterfront paradise today! Please do not walk on the neighbouring property. *Anyone walking the property is doing so solely at their own risk.* (id:28880)
Mccaffrey Realty Inc.
11 Porcupine Island
Perth Road Village, Ontario
Island retreat on beautiful Buck Lake! Start enjoying cottage life this summer at this affordable waterfront property. This well-kept cottage is located on Porcupine Island and is a short 3-minute boat ride from the owned boat slip at the boat launch area on Perth Road. The water-frontage is perfect for young and old with a sandy area for children and deeper water off the dock. The property includes a cottage, a Bunkie near the cottage, a lakeside Bunkie, 2 sheds and an outhouse. The cottage features 2 bedrooms, a full bathroom, cozy living room with a wood-stove, a full kitchen and is serviced by a lake water system and composting toilet. The cottage has a large wrap around deck to enjoy the outdoors with family or friends and it extends to the back where there is an outdoor shower and access to the rear of the lot. Behind the cottage you will find trails that traverse the island – it truly feels like you are in your own world on the island! Most chattels are included with the sale making the cottage ready for summer fun. Buck Lake is a deep, clean, Canadian Shield lake that is located between Kingston and Westport and offers great swimming, boating and fishing opportunities. Frontenac Provincial Park borders the western shoreline and hence protects a large amount of the land along the lake. Watch the sunsets from the dock and just sit and relax and take in the beauty of nature. The island awaits! (id:28880)
Royal LePage Proalliance Realty
0 Trillium Lane
South Frontenac, Ontario
Seize this rare opportunity to acquire a majestic 2.29-acre lot with approx. 200+ ft of prime waterfront on Cranberry Lake, which connects to the Rideau system. Imagine cruising from your dock through the breathtaking lock system, all the way to Ottawa, and join the summer activities of the many tourists who come from far and wide to explore our nation’s capital. This idyllic property is the perfect canvas for your dream home or a tranquil cottage retreat. Incredible waterfront homes have been built in the area, including on the adjacent two acre tree-lined lot, only adding value to the area and a benchmark of which to be proud. With a brand new year round road, and hydro at the lot, your building plans just got simpler. The deep, natural waterfront invites you to immerse in nature's beauty and partake in exceptional boating & fishing. Consider the possibilities of installing a dock that accommodates a sizable boat, courtesy of the quickly deepening shoreline. Revel in the picturesque vistas of the expansive waterfront, from your very own slice of paradise. Situated less than 25 minutes from Hwy 401, this property offers swift access to Kingston's amenities such as KGH, a world-renowned teaching hospital, Queen’s University, CFB Kingston, Royal Military College, incredible downtown restaurant patios and shopping. Enjoy the nightlife with live music at local pubs, especially during Blues Fest! Explore tourist attractions and nearby historic villages such as Seeley’s Bay, Westport & Perth. Easy drive from Ottawa via Hwy 7 or 15 and from Toronto via Hwy 7 or 401. It really seems like the best of all worlds. (id:28880)
Macinnis Realty Inc.
1107 Woodhaven Drive
Kingston, Ontario
Step into this gorgeous, two-story home, located in the desirable Woodhaven community. With over 2600 sq ft on the two upper levels, this spacious home offers 4 large bedrooms, 4.5 bathrooms, central air, cvac, HRV, alarm system, 9 ft ceilings and California shutters throughout. After entering the large foyer, you will enjoy a seamless, open-concept space, with enlarged living room and gas fireplace. Beautiful hardwood and ceramic floors throughout the main floor. The modern, bright kitchen contains stainless steel appliances, recessed lighting, walk-in pantry and gorgeous granite and quartz countertops, where family can sit around a large breakfast bar. The adjoining, contemporary dining room is a wonderful gathering place for family and friends. As you enter the home from the double-car garage, you will step into the mud room, where there are two closets, one a walk-in, providing an abundance of storage. On the upper level, the spacious primary bedroom is your oasis, offering a large walk-in closet and ensuite with quartz counter top, double sinks, soaker tub and separate shower. Three additional, large bedrooms and two adjoining full bathrooms, along with laundry room and linen closet completes the second floor. A fabulous, professionally finished lower level, with gorgeous custom bar, fireplace, recessed lighting and engineered hardwood flooring is yours to enjoy for entertaining or for a quiet night at home with the family. A fourth finished bathroom and additional storage compliments the space. Close to shopping, schools and parks, this beautiful home is a must-see. (id:28880)
Sutton Group-Masters Realty Inc Brokerage
59 Wilfred Crescent
Kingston, Ontario
Welcome to the quiet and friendly community of Wilfred Crescent. Enjoy the luxury and convenience of an open concept slab on grade 2 bedroom home in a desirable and well sought after neighborhood. This tastefully renovated home offers an all new bathroom, Luxury vinyl plank flooring, appliances, ductless heat pump/ac unit, gas fireplace, microwave and front loading laundry center all backed by fully transferable warranties. Location is within close proximity to hospitals, shopping, medical center, pharmacy, Tim Hortons and the 401. This property backs onto MacArthur Park , a modest and nicely landscaped greenspace carved by a paved walking trail throughout the greenery of the neighborhood. A double wide driveway ensures easy access off street parking. Enjoy a very desirable, modernized and worry-free living experience. (Note: There is no basement, and no stairs ) The Natural Gas Fireplace will operate and provide heat during a power outage. (id:28880)
Century 21 Champ Realty Limited
215 Simmons Road
Odessa, Ontario
Welcome to 215 Simmons road just outside of Odessa in the charming village of Wilton, Ontario, just a stone's throw away from Kingston! WThis delightful 4-bedroom, 2-bathroom bungalow nestled on a generous lot offers the epitome of comfortable living. As you step inside the home, you are welcomed by an updated main level complete with custom new flooring and stairs on both levels. A large chef's kitchen and a lovely walkout to your deck to enjoy your morning coffee or hosting gatherings with friends and family. The spacious bedrooms offer plenty of room for relaxation and personalization, while the large windows bathe the interiors in natural light. The expansive yard provides ample space for outdoor activities and gardening enthusiasts. The tastefully updated full lower level with in law potential is complete with wood stove, recent new flooring, living space and walkout ensures a modern and fresh ambiance with the added benefit of being able to walk right out to your backyard. Plenty of storage with your attached two car garage, and large driveway for ample parking. Privacy is paramount in this peaceful abode, allowing you to unwind and escape the hustle and bustle of everyday life. With nothing left to do but move right in, this residence presents a rare opportunity to embrace effortless living in a sought-after location. Septic replaced in 2019. (id:28880)
RE/MAX Finest Realty Inc.
102 Wright Place
Greater Napanee, Ontario
Welcome to the exquisite waterfront lifestyle of Sandhurst Shores. This delightful 3+1 bedroom, 2 full bathroom home welcomes you with a fresh coat of paint, impeccable condition, and a host of recent upgrades that redefine living. The heart of this home is its gorgeous kitchen, a culinary haven boasting all the upgraded conveniences. Imagine preparing meals surrounded by stylish finishes, creating a space where cooking becomes a joyous experience. Both bathrooms have been recently renovated. The one-year-old roof provides peace of mind for years to come. Nestled on a lovely treed lot, this residence offers a serene retreat from the hustle and bustle of everyday life. The private subdivision provides exclusive waterfront access to Lake Ontario, allowing you to savour the tranquillity of the water's edge. Whether you prefer leisurely walks through the neighbourhood, friendly chats with neighbours, or quality family time by the lake, Sandhurst Shores offers a lifestyle that is as vibrant as it is relaxing. Park your boat for the summer and immerse yourself in the pleasures of waterfront living without the burden of high taxes. This is an opportunity to enjoy the best of both worlds... a beautifully appointed home in a private community with direct access to Lake Ontario's waters. Don't miss the chance to make this haven your own, where every day is a waterfront escape. Schedule a private tour today and discover the unparalleled charm and convenience of Sandhurst Shores. (id:28880)
Exp Realty
7362 Perth Road
South Frontenac, Ontario
This 4-season waterfront property is reminiscent of a group of seven painting, w/granite outcroppings & stately evergreens overlooking crystal-blue Buck Lake. Of particular significance to the savvy waterfront seeker is the presence of a good drilled well & state-of-the-art septic system,providing year-round peace of mind.Direct access from the street coupled w/100ft of sandy-bottom shoreline make this 1/2 acre private setting very rare & desirable indeed. Several deciduous trees give added privacy along w/splendid fall colours. The owners since 1975 have made continuous improvements such as a metal roof, newer siding & newer wood-frame windows.Inside, feast your eyes on the spacious contemporary kitchen w/cherry cupboards, b/i wall oven & dishwasher, quartz countertops & island w/a chefs dream propane cooktop.The water-facing dining nook has a patio door to the huge deck perched nicely above the east basin of the lake. The large yet cozy living rm features a propane fireplace & more windows overlooking the water. The adjacent dining rm will make family & guests feel very welcome for special gatherings. Also gracing the main flr are a 4-pc bthrm, laundry rm & a convenient office next to the foyer.Upstairs there are 3 spacious bdrms,all w/lighted closets, the primary bdrm having access to a 4-season sunroom w/gorgeous lake views&a cheater ensuite w/step-in shower & jetted soaker tub. The bonus 16x17ft storage rm could quite easily be converted to a 4th bdrm, still leaving a remaining 160 to 170 sqft of storage area. The home is heated w/a propane hot-water boiler in the crawl space & upstairs benefits from backup baseboard electric heaters.This delightful waterfront dream, offering appx 2700sqft of space, is a mere 30mins north of Kingston & a pleasant 20min drive to popular Westport Village.An ideal property for either the growing family or empty-nesters; make sure to book your private viewing today & this dream home can be your reality. (id:28880)
Century 21 Heritage Group Ltd.
8 Wagner Street
Kingston, Ontario
Time to SPRING into ACTION! Experience rural living in the city limits! Welcome to the family community of Glenburnie, where rural living blends with the convenience of city amenities. Nestled in a tranquil setting, this wonderful home offers a unique opportunity to enjoy the beauty of nature while being just moments away from everyday conveniences. Step inside and be greeted by a brand-new kitchen that is sure to inspire your inner chef. With sleek countertops and ample storage, this culinary haven is the perfect space to create delicious meals and make new memories. The new flooring and doors throughout the home add a touch of elegance and freshen the overall comfort. Heating the home is Natural Gas with a new furnace and gas woodstove that heats and lights up the home. Situated on a lovely private lot, this property presents mature trees that provide shade and a sense of privacy. Imagine spending lazy afternoons in your backyard, surrounded by the beauty of nature and the songs of birds. This oasis of calm offers the perfect escape from city life. Walk to the local store, where all the essentials await. Explore the nearby park, where children can run and play to their heart's content. Engage in a game of baseball, creating memories. This quiet location offers a peaceful and tight-knit community atmosphere that is truly special. While embracing the peacefulness of rural living, you'll still benefit from the proximity to city amenities. Five minutes to Hwy. 401 and 15 minutes to Kingston’s downtown waterfront experience and hospitals. Enjoy the best of both worlds as you relish in the quiet of your private home, knowing that schools, shopping centres, and entertainment options are just a short drive away. This unique blend of rural charm and urban convenience makes Glenburnie a highly sought-after community. Discover the allure of rural living today. Schedule a private tour and experience the harmonious balance of nature and city living in this remarkable home. (id:28880)
Exp Realty
1399 Monarch Drive
Kingston, Ontario
Under construction now from CaraCo, the Brookland, a Summit Series home offering 2,000 sq/ft, 4 bedrooms, 2.5 baths and separate entrance to the basement. Set on a premium lot, with no rear neighbours, this open concept design features ceramic tile, hardwood flooring and 9ft ceilings on the main floor. The kitchen features quartz countertops, centre island with extended breakfast bar, pot lighting, built-in microwave and large pantry adjacent to the dining room with patio doors to the rear yard. Spacious living room with a gas fireplace and pot lighting. 4 bedrooms up including the primary bedroom with a large walk-in closet and 5-piece ensuite bathroom with double sinks, tiled shower and soaker tub. All this plus quartz countertops in all bathrooms, main floor laundry, high-efficiency furnace, HRV and basement with bathroom rough-in and separate walk-up entrance from outside, an ideal setup for in-law suite. Located in popular Woodhaven, just steps to future park and school and close to all west end amenities. Move-in Fall 2024. (id:28880)
RE/MAX Rise Executives
25 Walden Pond Drive
Amherstview, Ontario
Welcome to this gorgeous new listing on 25 Walden Pond located in Amherstview, Ontario. This newly built single-family detached home in this up and coming neighbourhood is perfect for those looking for a modernized and comfortable home and is ready for immediate occupancy! With a total square footage of 2,115, 4 bedrooms and 2.5 bathrooms, this home is a must see and sure to please! Upon entering the main level you will find Ceramic tile foyer, 9’flat ceilings, quartz kitchen countertops and a main floor powder room, an open concept living area, and a mudroom with an entrance to the garage. On the second level is where you will find 4 generous sized bedrooms including the primary bedroom with a gorgeous ensuite bathroom, walk-in closet and double doors leading to a covered balcony above the garage. The home features tiled flooring in all wet rooms and laminate flooring on the main floor, hallways, living room, dining room, and kitchen with carpet on the stairs and the second floor. Paved driveway, sodded lots, and more! Do not miss out on your opportunity to own this stunning home! (id:28880)
Sutton Group-Masters Realty Inc Brokerage
5230 Pettem Road
Mallorytown, Ontario
Rare find. 243 acre hobby farm at the end of a quiet road. Peace and tranquility await on this multi-acre farm with 7 bedrooms and 2 full baths and of course a south facing front porch for your rocking chair. Up to 60 acres tillable, and a large barn 1500 sf plus loft built in 2002. Warm yourself by the woodstove in the kitchen. Forced air propane furnace and newer HWT, air exchanger, and Culligan water softener, 200 amp breakers. Large partly finished basement. Let your imagination wander, plenty of woods, fields, pasture, some lower lands too, wildlife and birds at your doorstep. Zoning allows for many uses, business, animal or farm related. 20 minutes to Brockville, 45 minutes to Kingston. 15 minutes to St. Lawrence River, and 20 minutes to the bridge to the USA. Just a great place to live. (id:28880)
RE/MAX Finest Realty Inc.
158 Summerside Drive
Inverary, Ontario
The 'Algonquin' model home, all brick bungalow with I.C.F foundation, built by Matias Homes with 1,975 sq.ft. of living space and sitting on 1.5-acre lot features 3 bedrooms, 2 baths, spectacular hardwood floors throughout and ceramic in wet areas. The open concept main floor with 9 ft ceilings, dining area, cozy living room with fireplace, oversized kitchen with island and generous use of windows throughout, allow for plenty of natural light. Finishing off the main floor is a laundry closet, 4-pc upgraded main bath, enormous primary with walk-in closet and exterior access to the rear covered deck , 4-pc upgraded ensuite and 2 generously sized bedrooms. The lower level is partially finished with a rough-in for a 3-pc bath for future development. The oversized triple car garage makes a great use for extra storage space. Don't miss out on this great opportunity to own a custom-built home just a short drive from Kingston. (id:28880)
Royal LePage Proalliance Realty
1800 Radage Road
Kingston, Ontario
Spectacular stucco and stone 3+2 bedroom, 2.5 bathroom home on a private 10+ acres, surrounded by mature trees; this is a private oasis in the country that is only 10 minutes to the city of Kingston! The main level of this luxurious home begins with the open concept, elegant living room and dining room. The living room features a propane fireplace with stone surround and gleaming hardwood floors; these rooms lend themselves perfectly to entertaining. The chef’s kitchen offers sparkling granite countertops, plenty of storage within the beautiful hardwood cabinetry, a 2-tier centre island with breakfast bar and sink. The kitchen leads to the sunny breakfast nook which features 2 walls of windows overlooking the backyard and a vaulted cedar ceiling as well as a walk-out to the back deck. The laundry room and 2-piece bathroom round out the main floor with a walk-out to the breezeway that leads to the 2-car garage. The upper level features a large primary bedroom with a vaulted ceiling, custom built-in cabinetry, and a spa-like 5-piece ensuite with glassed-in shower and deep soaker tub. The remaining 2 bedrooms are spacious, with double closets and easy access to the main 3-piece bathroom. The lower level features a large recreation room and 2 additional bedrooms with oversized windows. The backyard is a delightful place to entertain on the large deck which connects to the breezeway, as well as in the gazebo - a wonderful place to enjoy a summer evening. The large yard leads to a separate, insulated 18’ x 20’ workshop which comes complete with heat and water as well as a finished loft above. You can also walk or ATV along the pathway that leads you throughout the forested 10 acres, with the beauty of nature surrounding you. Conveniently located just north of Westbrook and Highway 401 this location is a short drive to the amenities of Kingston’s west-end and historic downtown Kingston with its waterfront, shops, restaurants, and entertainment. (id:28880)
Royal LePage Proalliance Realty
1393 Tremont Drive
Kingston, Ontario
Welcome Home to 1393 Tremont Drive! This welcoming Braebury Jasper end unit has a spacious and bright front entry with access to the 2-piece bath, as well as the attached single car garage. Enter the main floor with an open concept design featuring a lovely up dated kitchen with island; pot lights and plenty of counter space. The adjacent dining area allows sufficient space for hosting family dinners. The great room with its natural gas fireplace and direct access to the fenced back yard and deck is perfect for entertaining guests. Take a visit to the second floor where you will find the primary bedroom with walk-in closet and 4-piece ensuite bath; two other good sized bedrooms; convenient laundry and the main 4-piece bath. The rec room in the basement is the perfect space for working out, entertaining or children's play area and features with a 4-piece bath and plenty of storage space. Located in the Woodhaven subdivision close to many amenities and public transit, this home is now ready for new owners and new memories! (id:28880)
Royal LePage Proalliance Realty
245 Arnold Street
Kingston, Ontario
Welcome to your dream home nestled in the heart of Kingston ON. This incredibly grand, brick beauty boasts 4 spacious bedrooms (including a primary with an ensuite), 3 bathrooms, and a generous 2083 sqft of living area to accommodate your entire family in style and comfort. Spread across two stunning stories plus a finished basement, this well-maintained home ensures you will never be short of space. From the gleaming hardwood floors to the conviennent main floor laundry area, each and every room blooming with an array of features and character. Pull into the double-wide paved driveway with brick columns that leads to an ample double car garage, and be welcomed by a stunning stone walkway and porch. Beyond the secured doors of the garage, lies an exceptionally large lot, a rare find akin to country living right within the city's comforts. For outdoor entertaining in your huge backyard oasis, the crown jewel being the unique brick pizza oven, a rare find not often seen in modern homes, ready to whip up delicious delights. Reside in the grandeur of this beautiful property, and enjoy the promise of creating memories in this family home waiting for you. Call today for a private viewing. (id:28880)
RE/MAX Finest Realty Inc.
727 Aylmer Crescent
Kingston, Ontario
Sprawling walk-out bungalow enjoying captivating creekside views in Kingston’s sought-after mature West-End neighborhood of Collin’s Bay. The main level is comprised of two bedrooms, one being the primary bedroom with exterior access to the elevated deck overlooking the water, a walk-in closet, & a beautifully updated 3pc ensuite bath. Elegant features are boasted throughout including crown molding, hardwood & ceramic flooring, floor to ceiling exposed stone fireplaces, enormous & strategically placed windows, stylish light fixtures, the list goes on. The bright eat-in kitchen comes fully equipped with stainless steel appliances, in-floor radiant heat, a peninsula counter, loads of cabinetry, & inside entry to the spacious double car garage with rubber membrane flooring. Through the garage you’ll also find means of entry to the screened-in porch atop the rear deck where you can take in evening sunsets bug free night after night, as well as a convenient walk-up from the lower-level workshop to please the craftsman of the house. A formal dining room with sliding glass door to the deck & an electric fireplace, along with an adjacent living space, finished off with a 4pc main bath complete this floor. The fully finished basement with walkout to the covered flagstone patio is host to a cozy recreation room offering a gas fireplace & French doors to one of the bedrooms, another bedroom & an office, each with built-in office space / shelving - the office possessing a wall of exposed brick, a bonus 4pc bath with air tub & an abundance of storage space. Situated just steps from a playground & recreational trails, a short distance to a number of Public Schools, & just a few minutes’ drive to all your desired shopping & dining options in Kingston’s West End, this wonderful property is as close to nature as it gets whilst still benefiting from city amenities. (id:28880)
Royal LePage Proalliance Realty
1564 Crimson Crescent
Kingston, Ontario
Immaculate end unit townhome on a quiet crescent in Kingston’s west end. This 3 bedroom, 2.5 bathroom home will impress you from the moment you walk through the front door. The carpet free main floor features an open concept living area, with patio doors leading to your back deck and backyard. A powder room and inside access to your garage complete the main floor. Upstairs you will find 3 good sized bedrooms including a bright primary bedroom with ensuite. An unfinished basement including laundry means lots of potential for you to use as you need. Updates include washer/dryer (2021) and dishwasher (2021). Close to amenities, schools, shopping – this home has it all! (id:28880)
RE/MAX Finest Realty Inc.
315 Amherst Drive
Amherstview, Ontario
Welcome to 315 Amherst Drive! This immaculate raised bungalow offers a seamless blend of modern amenities and cozy comfort, making it the perfect MOVE-IN ready home for your family. Spread across two thoughtfully designed levels are four spacious bedrooms; the main level facilitates easy daily living, while the lower level offers secluded spaces perfect for home offices or quiet study areas. A warm fireplace centers the living room, creating an inviting space for family gatherings during cooler months, while the expansive family room is ideal for movie nights and relaxed lounging. The heart of the home is the beautifully updated kitchen equipped with stainless steel appliances and elegant cabinetry, leading into a dining area overlooking the inviting backyard. Step outside through the garden door to a spacious outdoor retreat featuring a large deck perfect for al fresco dining and an above-ground pool for sunny day enjoyment. Just a short walk away is the W.J. Henderson Recreation Centre, a hub of community activities ranging from sports to educational programs. Whether you're a first-time homebuyer, a growing family, or looking for a peaceful retirement, 315 Amherst Drive embodies a lifestyle rich in convenience and community interaction. (id:28880)
Exp Realty
309 Tims Lane
Godfrey, Ontario
Discover a charming lakeside retreat on Buck Bay/Bob's Lake, located just 50 minutes from Kingston and 1.5 hours from Ottawa. Envision yourself unwinding on the expansive deck, gazing at a tranquil inlet as the sun sets on a warm summer evening. This picturesque waterfront property boasts a large, updated dock and an adorable boathouse. The cottage features a luminous kitchen with a skylight, a spacious three-piece bathroom, two bedrooms, a den/sitting area (which could easily be a 3rd bedroom), a walk-in mudroom, and a living room with a cozy wood stove. Enjoy the open-concept living space, adorned with pine ceilings and trim, exuding a sense of warmth and comfort. With most windows replaced in 2019, new stairs to the lake added in 2020,Dock updated 2023,baseboard electric heating and woodstove. Includes most furniture ~ turn key property! and a unique outdoor shower, this haven is modern and inviting. Bob's Lake and Buck Bay are renowned for excellent fishing. A brief drive takes you to the charming Village of Westport, offering delightful shopping and dining experiences. It's time for your idyllic escape! (id:28880)
Sutton Group-Masters Realty Inc Brokerage
117 Dalgleish Avenue
Kingston, Ontario
Welcome to this fantastic three-bedroom home nestled in the desirable east end! This spacious residence boasts 3 bedrooms and 2.5 baths on the upper two floors of this home, complemented by a convenient kitchenette and a three-piece bath in the basement, perfect for an in-law suite or guest quarters. Enjoy the bright and airy ambiance of the walkout basement, featuring high ceilings and expansive windows that flood the space with natural light. The double-wide driveway easily accommodates two cars side by side, while the fully fenced yard offers privacy and security. Inside, the open concept layout seamlessly connects the kitchen, dining, and living areas, ideal for entertaining friends and family. Additionally, the inside entry from the garage into the laundry room adds practicality to daily routines. Each bedroom offers ample space for relaxation and personalization. Benefit from close proximity to east end amenities, with quick access to downtown and the 401 for added convenience. Don't miss the opportunity to make this your next home! (id:28880)
Royal LePage Proalliance Realty
1200 Allen Point Road
Kingston, Ontario
Life on the Waterfront starts here on the Rideau (Colonel By Lake), with 2.37Acres and over 534 feet of waterfrontage. This all brick executive/family home has been meticulously cared for and maintained; with gleaming hardwood floors/ceramic floors. Spacious bright kitchen with granite counter top, backsplash, stainless steel appliances, microwave unit (2022). Home features three bedrooms with newer ensuite and soaker tub, glass shower and double sinks. Main floor family room with gas fireplace and new patio door (2023) to 22X20 patio with magnificent view of the water. Basement is partially finished with rec room, gas fireplace, office, and laundry area. Walk up from basement to 3 car (interior) garage. Updates include furnace (2021), roof re shingled (2014), new family room, living room and dining room windows (2023), water softener (2023), newly reconstructed sea wall (2015). All other windows replaced in 2013. Rear back garage door on waterfront side. A must see home, only minutes to city limits. (id:28880)
Royal LePage Proalliance Realty
21 Crescent Drive
Kingston, Ontario
Beautiful renovation possibilities on an incredible lot. This home has spacious living areas, and an eat-in kitchen with patio doors to a deck where you can catch a view of the water. There are two good size bedrooms and a four-piece bath on the main floor. Upstairs is a sizeable loft with skylights that is an interesting flex space. The lower level is partially finished with a large recreation room, a second kitchen, an additional washroom and a walk-up to the park size yard. Also on the lower level is the converted garage that was used as additional living space with access to the rear yard. There are two wood-burning fireplaces in this home that are non working. The home needs extensive renovation and repair or it could be the site of your dream home. (id:28880)
Royal LePage Proalliance Realty


