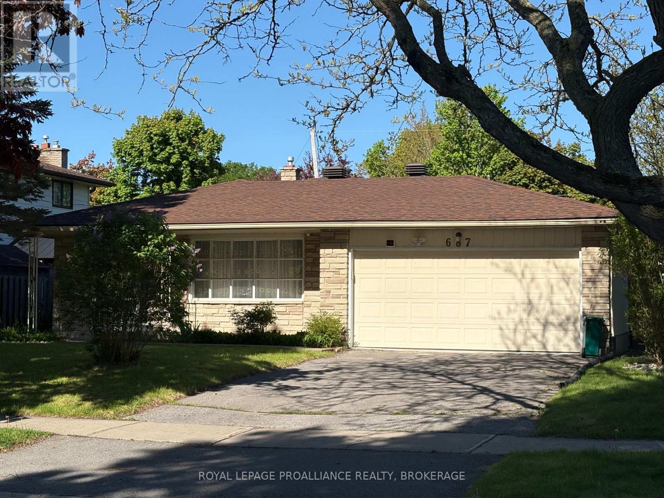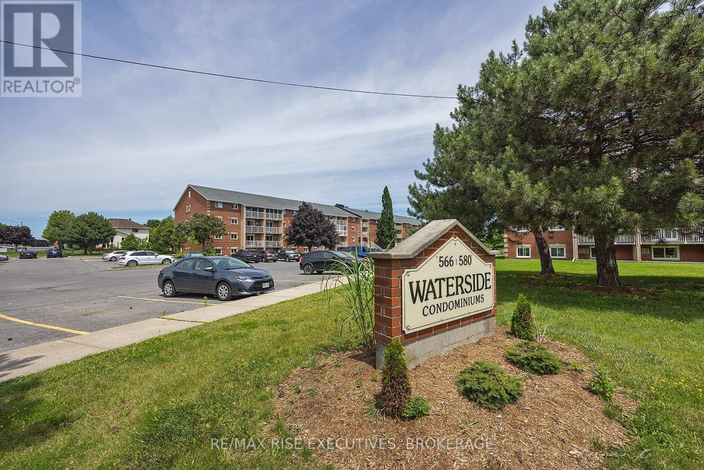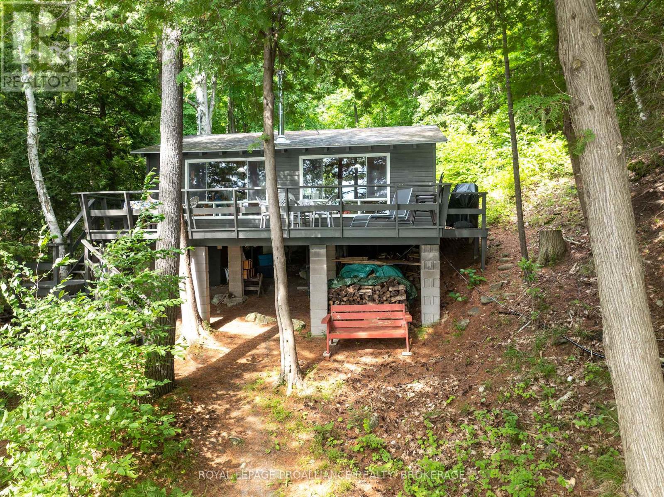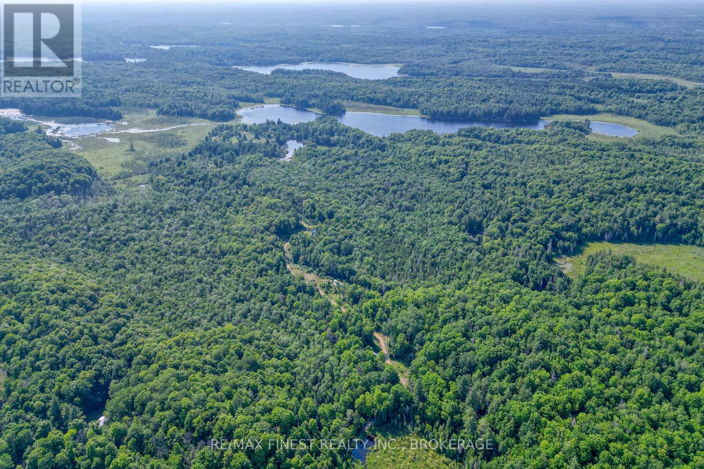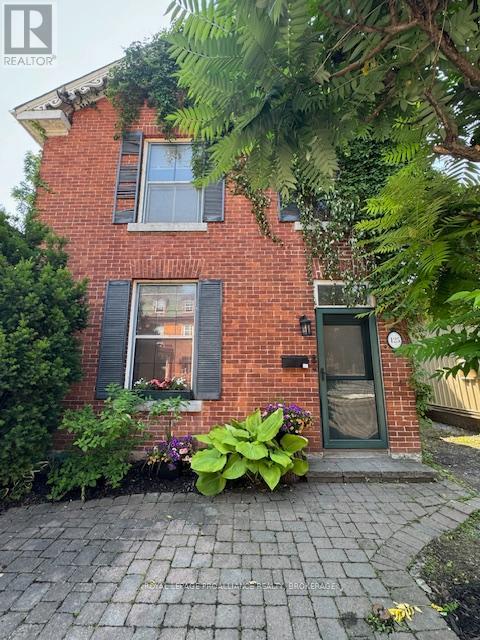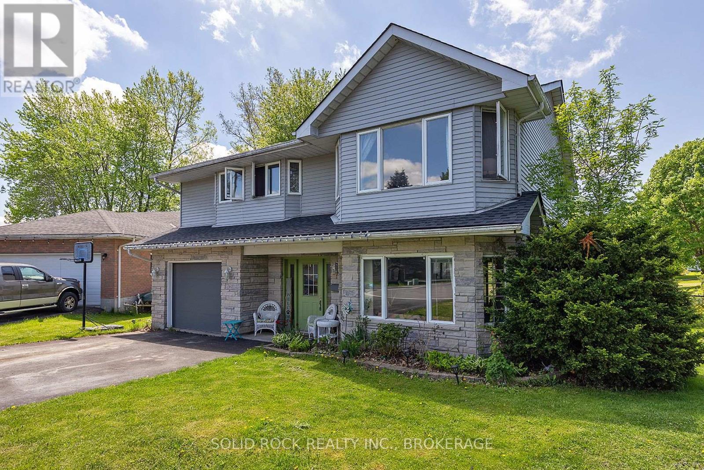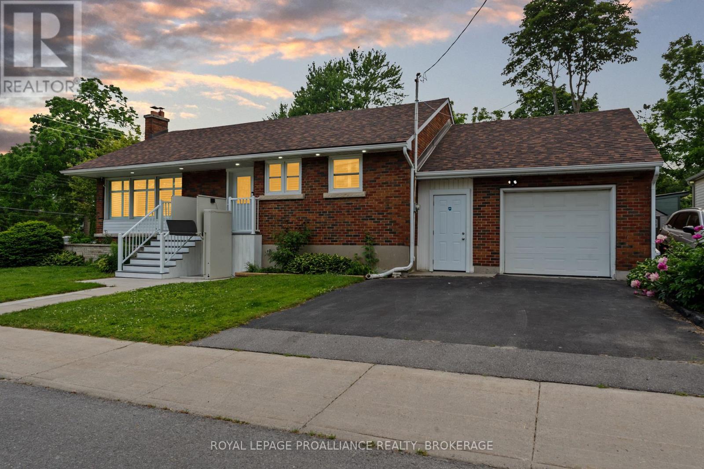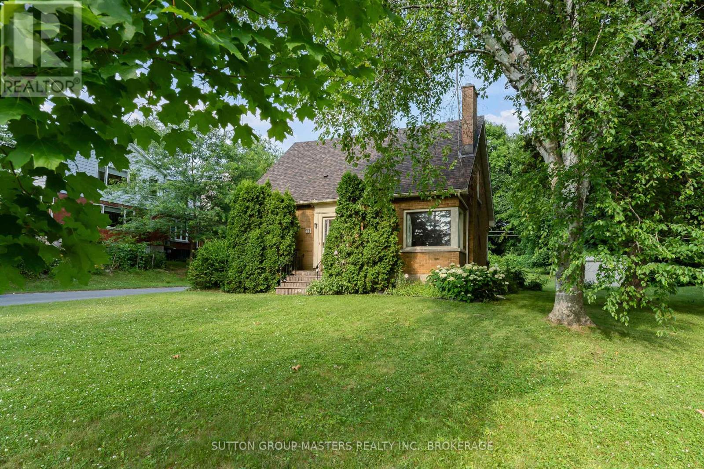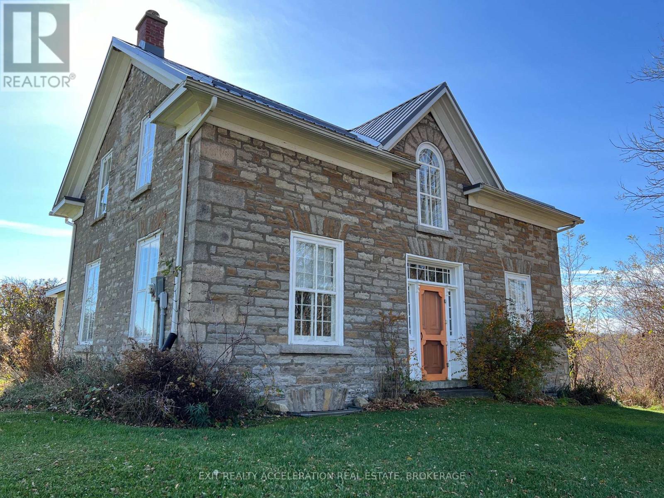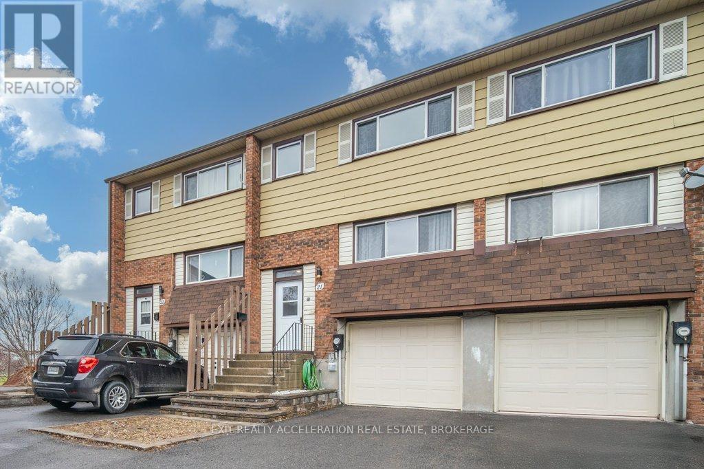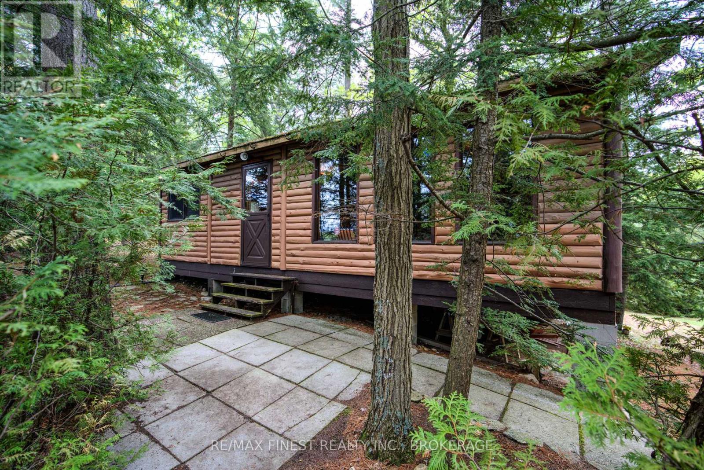687 Harrow Place
Kingston, Ontario
This beautifully maintained 3 bedroom 1.5 bathroom back split bungalow is perfectly positioned in Kingston's desirable west end. This home is nestled on a quiet street in Bayridge, that has been freshly painted throughout. Boasting an open concept living and dining area with plenty of natural light from the large bay window, perfect for family gatherings and entertaining. The updated galley kitchen offers modern finishes and ample storage. Plus an eat in breakfast nook. The main bathroom has been completely renovated for a stylist contemporary feel. Additional features include newer window and roof to ensure peace and mind for many years to come. The double car garage provides spacious parking and storage which also leads to a fully fenced backyard that offers privacy and space for outdoor entertainment. Close to elementary and high schools, parks, and many amenities, This home is move in ready and waiting for you. (id:28880)
Royal LePage Proalliance Realty
118 - 580 Armstrong Road
Kingston, Ontario
Welcome to 580 Armstrong Rd., Unit 118! This priced-to-sell spacious two-bedroom corner unit is spacious and has beautiful private and greenspace views. The living room/dining room area offers ample space for relaxation and entertaining. The kitchen boasts plenty of cupboards and counter space for your culinary needs. Both bedrooms are generously sized, along with an additional den/storage room. Conveniently located close to shopping amenities and parks, the condo building also features an elevator and laundry facilities in the building. One parking spot included in plus the visitor parking. This property is ideal for first-time buyers or investors. Flexible possession. Don't miss the opportunity to make this your new home sweet home! (id:28880)
RE/MAX Rise Executives
39 Shoal Lane
Frontenac, Ontario
Classic cottage on Devil Lake that offers privacy and solitude or a family retreat. This spacious cottage sits perched on a slight hill amongst the trees with stunning views overlooking the lake and Frontenac Provincial Park. The cottage has plenty of room for family and friends and features 4 bedrooms, a full bathroom,a large kitchen, a woodstove for those cool spring or fall days and a large wrap-around deck that is perfect for enjoying views of the water or just time outdoors. The master bedroom has a walkout to a small courtyard - perfect for relaxing in the morning with your coffee or tea. Enjoy amazing sunsets and dark night skies from the dock - perfect for stargazing! The land is beautiful and rugged - Canadian Shield at its best! The property has just over 160 feet of deep, clean waterfrontage and has easy access off of West Devil Lake Lane to Shoal Lane. The cottage is serviced by a lake water and septic system and comes furnished and ready to go for the new owner! Devil Lake is a large, deep lake in Frontenac County with diverse Canadian Shield topography and Frontenac Provincial Park bordering the western shoreline of the lake. There are great fishing, boating and swimming opportunities right from your dock, but also hiking trails nearby in the park. This cottage is located just southwest of the Village of Westport with access to all amenities. Larger cities such as Kingston or Ottawa are just a short distance away (1 - 1.5 hours). Cottage life awaits at this gorgeous property! (id:28880)
Royal LePage Proalliance Realty
Lot 11 12, 0 Thunder Lane
Frontenac, Ontario
Welcome to Thunder Lane, a private paradise of mature trees, multiple premier building lots and 2900 feet of waterfront along pristine Thompson Lake. This lake is spring fed, crystal clear and loaded with multiple species of fish. The rustic cabin with beautiful view of the lake offers complete privacy. Trails on the property are ideal for hiking, snowshoeing and ATVing. The 30 x 80 coverall building with the sand base is the perfect space for storing boats and recreational equipment. The sand, rock and gravel quarry is a great resource for your personal use. The opportunities are endless! This property is a must see to appreciate it's full potential. (id:28880)
RE/MAX Finest Realty Inc.
125 Bagot Street
Kingston, Ontario
Classic all-brick 3-bedroom home in Kingston's desirable Sydenham Ward. This classic 1800s two-storey is full of character, with original pine plank floors and timeless details throughout. The updated kitchen and 1.5 baths offer modern comfort while preserving the homes heritage feel. The fully fenced private backyard is perfect for quiet mornings or summer evenings. Just a short walk to Queens University, KGH, the waterfront, downtown shops, and all amenities an unbeatable location in one of the city's most storied neighbourhoods. (id:28880)
Royal LePage Proalliance Realty
150 Shoreline Crescent
Greater Napanee, Ontario
Situated on a quiet and private cul-de-sac with scenic views of the Napanee River and surrounding greenspace, this spacious 3-bedroom, 2.5-bath, two-storey home offers a unique layout with full daylight on the lower levelenhancing both functionality and comfort.The lower level features a generous rec room with a natural gas fireplace, bar area, 2-piece bath, and a cozy sitting area that walks out to a screened-in patio and backyardperfect for enjoying the outdoors and picturesque water views.Upstairs, you'll find a bright kitchen with patio doors leading to the deck, a large open-concept living and dining area, and three bedrooms. The primary suite includes a full ensuite and a large closet.Conveniently located just minutes from downtown Napanee and the public boat launch, this home is ideal for those seeking privacy, space, and waterfront views in a thoughtfully designed setting. Updates - Shingles replaced May 2025. (id:28880)
Solid Rock Realty Inc.
48 Ellerbeck Street
Kingston, Ontario
Located in Kingstons sought-after Alwington neighbourhood, 48 Ellerbeck Street is a 2+2 bedroom, 2-bathroom bungalow that blends classic charm with modern updates. Set on a landscaped corner lot, the home offers privacy, curb appeal, and a bright, open main floor. The spacious living and dining area features wide luxury vinyl plank flooring and large windows that fill the space with natural light. The updated kitchen (2022) includes quartz countertops, a custom backsplash, stainless steel appliances, and an XL undermount double-basin sink. Originally designed as a 3-bedroom layout on the main floor, the home currently features two bedrooms, with the third bedroom converted to a laundry room, easily reverted if desired. The finished basement, with a separate entrance, offers excellent versatility with a kitchenette, living area, rec room, two bedrooms with closets, and a renovated bathroom, ideal for an in-law suite or rental use. Recent updates include a new roof (2018), natural gas furnace (2022), hot water tank (2022), HRV system (2022), upgraded plumbing and electrical with new panel (2022), potlights (2022), and new flooring throughout (2022/2024). Accessibility improvements were also made in 2022 to the entrance, primary bedroom, main floor bath, and living/dining area.Just steps from Queen's University, the Isabel Bader Centre, hospitals, schools, and the waterfront, this location offers outstanding convenience. With nearby public transit, shopping, and community amenities, this property is a smart choice for families, investors, or anyone seeking flexible living in a prime area. (id:28880)
Royal LePage Proalliance Realty
11 Grenville Road
Kingston, Ontario
A rare opportunity has arrived to own a 4 bedroom all brick home in one of Kingston's most desirable and city central communities! The Grenville Park Co-operative Housing Association Limited was established in 1946 to develop a residential community on a 66 acre property. The founding members wanted rural surroundings and spacious lots on which to live and raise their families. To do this in a cost effective way and to provide a continuing organization for maintaining the common lands and facilities, the building scheme was developed cooperatively. To this day, the Grenville Housing Development is one of the most impressive communities in Kingston. This home backs onto one of the community parks, so no rear neighbors! The home itself offers a M/L floorplan with a spacious kitchen, large open living / dining area accented by a gas fireplace and hardwood floors. M/L bedroom with 2pc ensuite can also be found on this level. Upper level floorplan generates 3 more bedrooms and a full bath. Lower level offers lots of bonus space with a utility room, storage space, laundry area and rec-room. Some update include the Shingles(2024), Gas furnace(2025), Central Air, vinyl windows. This community is very special and includes parks, tennis court, pickleball court, playground equipment and expansive community gardens for your entire family to enjoy as part of this community, while only being a short distance to all the essential amenities Kingston has to offer. All documents with regards to this housing development are attached in the documents section of this listing! (id:28880)
Sutton Group-Masters Realty Inc.
69 12th Concession Road
Frontenac, Ontario
Escape to the country to this beautiful, stately 1858 limestone farmhouse situated on 8 private and tranquil acres. "Wildwood Farm" is a fine example of a Gothic Ontario Cottage showcasing all the original charm and character with modern updates completed for todays comfort. Located on a maintained country road, thru a meandering laneway, this gorgeous stone farmhouse sits on a hill surrounded by fields, forest, apple trees and ponds. Perfect for a retreat, hobby farmer, gardener or an escape from urban life. The south facing covered porch overlooks the gardens, countryside and is the ideal spot to relax with a morning coffee. Inside features 9 ft ceilings, original wide plank wood floors, solid wood doors, exposed beams, original wood sash windows, and ornate woodwork. The full stone basement has been upgraded with drainage system, sump pump, new windows, new gravel floor and is a great area for extra storage. Updates include; Drilled well, Pump, Pressure tank, 200amp electrical/ underground to house, Metal roof, Chimney liners, new central heating and air conditioning, and a roughed in laundry on the second level. Outside there is a barn-style shed/outbuilding for storage. This century stone home offers so much, only 5 min to Wolfe lake boat launch, golf course, campgrounds and the quaint village of Westport. Kingston 45min, Perth 20min, Ottawa 1.25 hours. If you are looking for an updated characterful historic fieldstone home in a peaceful, unique location- it doesn't get better than this! Contact CHERYL FURLONG, EXIT Realty Acceleration Napanee - (cell) 613-217-3330. (office) 613-354-4800. (id:28880)
Exit Realty Acceleration Real Estate
21 Meadow Lane
Greater Napanee, Ontario
This fully renovated condo townhouse in Napanee offers modern comfort with a fresh, almost new interior. Stripped back to the studs and rebuilt, this home features three bedrooms and one bathroom on the second floor, while the main level includes a bright kitchen, dining area, living room and a 2-piece bathroom. The lower level has the laundry room and also provides convenient access to the built-in garage, which is insulated and equipped with an insulated door. Enjoy the added convenience of a natural gas BBQ hookup. Located close to shopping and other amenities, this move-in-ready home is a great opportunity. Recent improvements include: Gutted to the cinder block September 2020 for reconstruction/remodeling, New spray foam insulation throughout, New Natural Gas furnace 2021 (no electric heating/cooling), New Central air conditioning 2021, New Hot Water Heater 2021, Stainless Steel Appliances and dishwasher 2021, Enlarged 3 piece bathroom with tiled walk in shower, Insulated garage and garage door, Automatic garage door opener, Natural Gas BBQ connection, Freshly painted 2025, All new plumbing and Electrical, New carpet on all stairs March 2025. (id:28880)
Exit Realty Acceleration Real Estate
56 Farmington Crescent
Belleville, Ontario
This stunning 2-storey home, built in 2018, is located in a highly desirable neighborhood. Featuring California shutters, lawn sprinkler syatem, a spacious attached 2-car garage and a double-wide paved driveway, this home offers both convenience and curb appeal. Step inside to a welcoming entrance that leads to a bright and spacious living room, an inviting dining area, and a modern kitchen with elegant quartz countertops. A half bath on the main level adds extra convenience. Upstairs, you'll find a luxurious primary bedroom complete with a walk-in closet and a private 3-piece ensuite. There are also three additional generously sized bedrooms, a 4-piece bath, and convenient second-floor laundry facilities. The open and unfinished lower level is ready for your personal touch, offering endless possibilities. Enjoy outdoor living on the deck that overlooks the backyard, perfect for relaxing or entertaining. Fridge ,stove dishwasher , washer and dryer included making this a move-in-ready home. Don't miss out on this beautiful property! (id:28880)
Mccaffrey Realty Inc.
1158 Nelson Road
Central Frontenac, Ontario
Escape to the heart of nature and immerse yourself in the tranquility of this beautifully maintained 3-bedroom, 800 sq ft log cottage on the shores of Black Lake, located in Sharbot Lake, Ontario. Owned by the same family since its inception, this cottage offers a rare opportunity to embrace a classic, peaceful lakeside lifestyle, surrounded by the untouched beauty of the Canadian wilderness. Nestled on 7.2 acres of private, wooded land, this property is a sanctuary for nature lovers and those seeking a true escape from the hustle and bustle. Located at the end of a private lane and with only a few cottages on the lake the property also abuts the Nature trails of Sharbot Lake Provincial park. This traditional cottage features all the charm of a true cottage experience, the living space is warm and inviting, with a cozy woodstove providing a rustic ambiance on chilly evenings. Electrical service was recently upgraded, ensuring modern conveniences can be enjoyed, while lake intake water and an outdoor privy maintain the cottages authentic appeal. The clear waters of Black Lake, with its natural shorelines and quiet environment, are perfect for swimming, fishing, boating, kayaking, or simply enjoying the peace that surrounds you. The 7.2-acre property with mature trees, Canadian Shield rock outcroppings, offers endless opportunities for exploration. Accessible by a private road with 3-season access. Conveniently located within 5-minute drive to the village of Sharbot Lake, where you can find essential amenities including local grocery stores, a pharmacy, bank, beer liquor and hardware stores. The historic town of Perth is only a 30-minute drive away, with amenities such as boutique shopping, cafes, restaurants, and vibrant community activities. With its charming small-town atmosphere and rich history, Perth is the perfect place to enjoy a day out or take care of all your needs. This property is being sold as is with all furniture and items included. (id:28880)
RE/MAX Finest Realty Inc.


