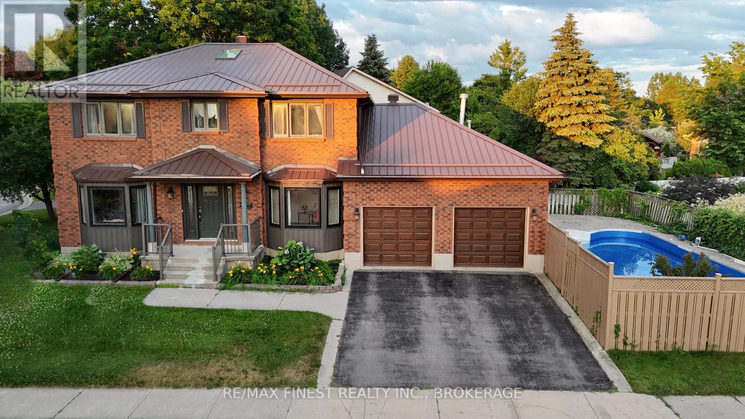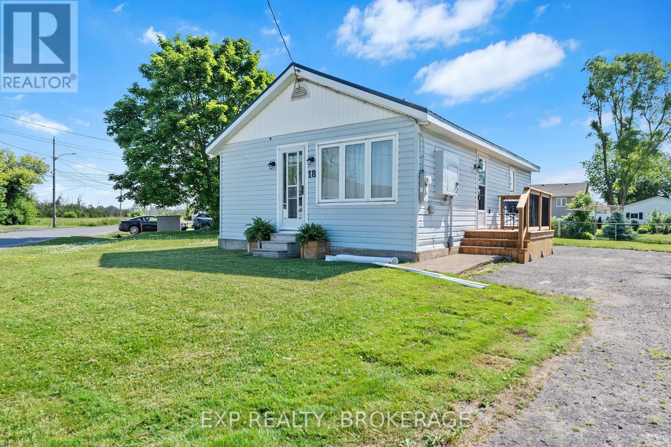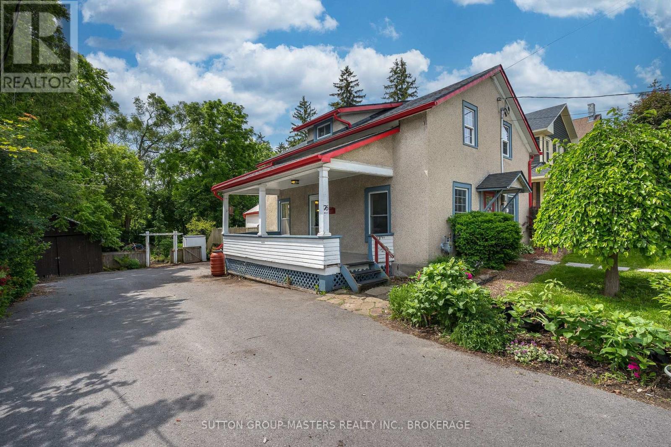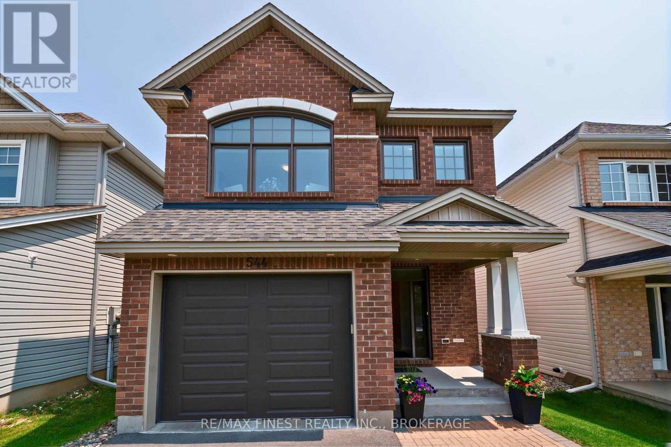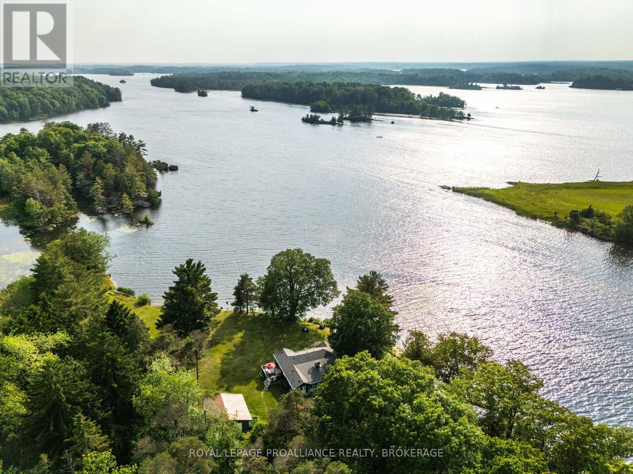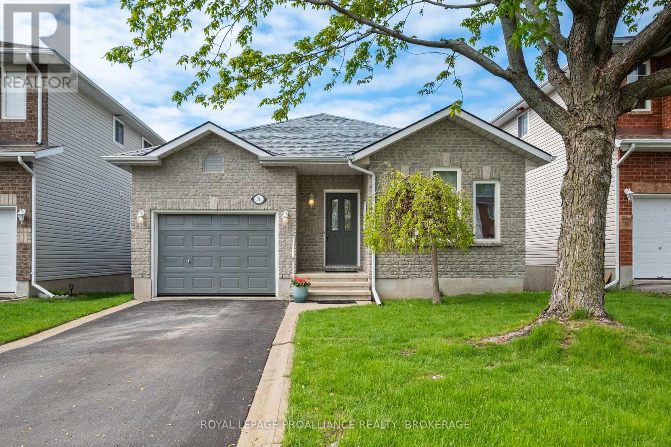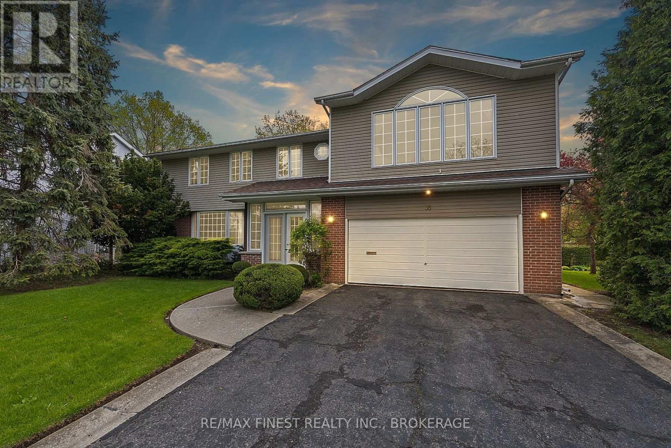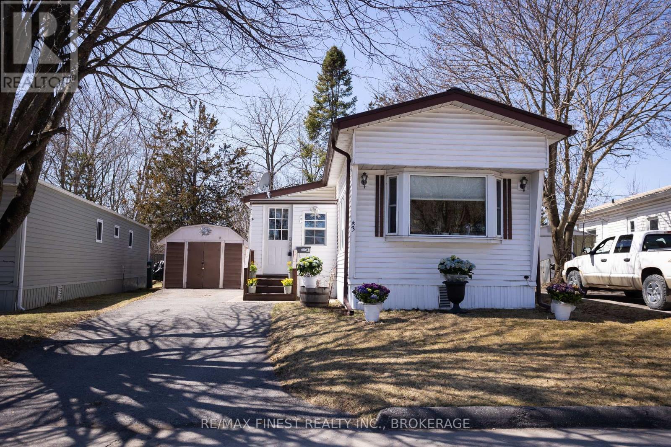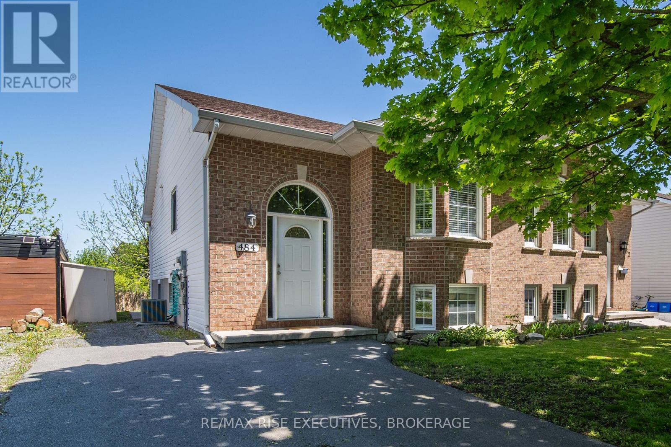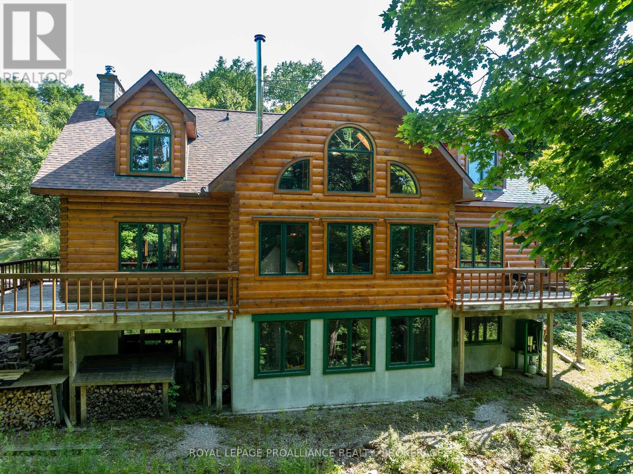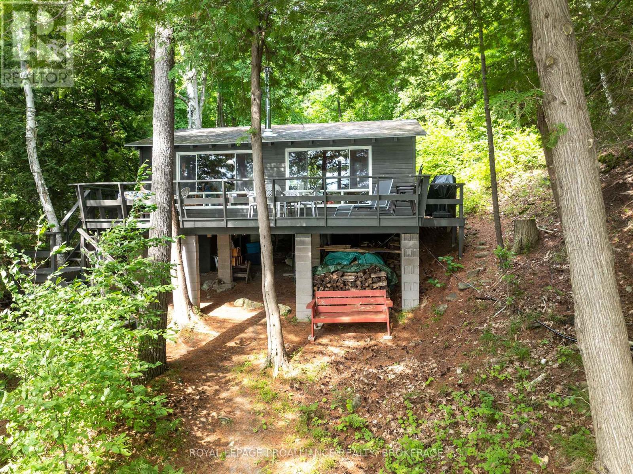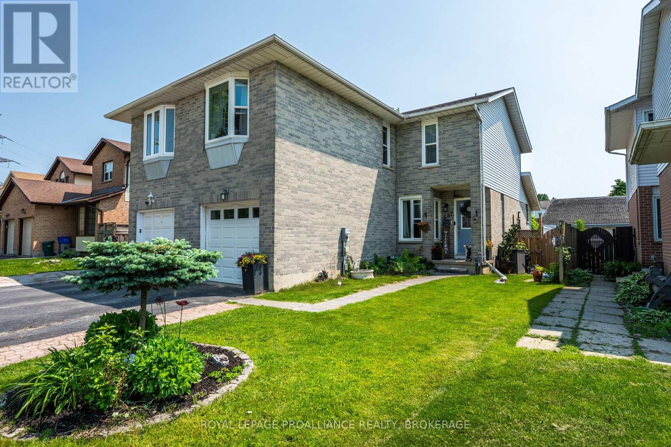634 Fernmoor Street
Kingston, Ontario
This custom-built, all-brick two-storey residence is tucked away on a peaceful, family-friendly street and offers over 3,700 square feet of beautifully finished living space. With 4 spacious bedrooms, 3.5 bathrooms, and a private in-ground pool, this home is designed for comfort and entertaining. Step into a generous foyer that opens to elegant formal living and dining rooms. The kitchen, featuring granite countertops, flows seamlessly into a cozy breakfast area and a sunken family room, complete with a gas fireplace, skylights, and sliding patio doors that lead to a fully fenced backyard with a stamped concrete patio and pool oasis. Upstairs, you'll find four well-appointed bedrooms, including a luxurious primary suite with a walk-in closet and spa-like 5-piece ensuite. The fully finished basement expands your living space with a large rec room, additional versatile rooms, a full 4-piece bath, and a relaxing sauna. Additional features include central air conditioning, on-demand hot water, a durable metal roof, and much more. A truly exceptional property that's ready to welcome you home. (id:28880)
RE/MAX Finest Realty Inc.
RE/MAX Rise Executives
18 Mud Lake Road S
Loyalist, Ontario
Fully Renovated & Move-In Ready! This charming 2-bedroom bungalow in the growing town of Odessa offers an ideal blend of modern updates and small-town charm, all at an affordable price point. This home is perfect for first-time buyers, downsizers, or savvy investors looking for a low-maintenance property with city conveniences. Step inside to find a bright, open space filled with natural light thanks to new large windows. The home features brand-new flooring, a stylish kitchen, an updated bathroom, a new metal roof, and a new high-efficiency furnace. Everything has been done for you! Outside, enjoy a freshly built deck, a handy storage shed that even serves as a workshop, and a paved driveway for easy parking and low maintenance .Located near schools, parks, and open fields, with quick access to Highway 401, this home offers the perfect balance of tranquility and connectivity. No basement? No problem this is low-maintenance living at its best! (id:28880)
Exp Realty
76 Bridge Street W
Greater Napanee, Ontario
Situated in the heart of historic downtown Napanee, this lovely 1 1/2 storey home with its oversized picturesque property and extensive perennial gardens, is loaded with updates and ready for a new family. Welcoming you home as you pull into your spacious private driveway is the lovely covered porch, where you might just want to sit a while and relax after a long day! From there you step into the spacious M/L floorplan offering a bright updated kitchen, loaded with storage and featuring an eat at counter and further accented by gorgeous pine plank floors. Newer appliances and gas stove are also a great addition to the space. M/L also offers a front living room as well as a back family room, that could easily be a 4th bedroom depending on your personal needs. A full bath and laundry complete the main level. U/L floorplan offers another full bath and 3 generous bedrooms. Just a few more of the recent updates include, shingles, eavestroughs ,windows, patio doors, plumbing, electrical, irrigation system for back gardens. Walking distance to everything that downtown Napanee has to offer, this home is an incredible find and ready for quick occupancy if desired. (id:28880)
Sutton Group-Masters Realty Inc.
544 Savannah Court
Kingston, Ontario
Welcome to this stunning 4-bedroom, 3-bathroom Tamarack home, perfectly located in a highly sought-after neighbourhood near Costco, Highway 401, and many parks and amenities. Only 8 years old and meticulously maintained, this home is ideal for family living! The main floor features gleaming hardwood flooring and an open-concept layout that flows seamlessly from the living area with a cozy fireplace into a dining room with a stylish kitchen with an oversized granite countertop, under-cabinet lighting, and ample space for cooking and entertaining. Upstairs, you will find four generously sized bedrooms and an easily accessible laundry room. The show-stopping primary suite is magazine-worthy, with ample closet space and a luxurious ensuite bath with a soaker tub. Downstairs, you'll find a fully finished basement rec room perfect fora home office, gym, or playroom. Backing onto peaceful green space and within walking distance to Bert Meunier Park and Halifax Park, this home offers the perfect balance of comfort, style, and convenience. A gorgeous home, ready for your family to move in and enjoy! (id:28880)
RE/MAX Finest Realty Inc.
RE/MAX Rise Executives
4788 Leo Lake Road
Kingston, Ontario
Welcome to your dream getaway or full-time family home nestled on over 4 acres of natural beauty on sought-after Cranberry Lake, part of the historic Rideau System. This well-loved 4 bedroom, 2 bathroom home offers the perfect blend of rustic charm and modern conveniences all with an unparalleled view both south and west on the lake to enjoy as much natural light as possible. Surrounded by majestic trees, the property features flat, open areas ideal for family games and outdoor activities, while offering complete privacy from neighbours. Whether its cozy nights around the fire pit, enjoying the hot tub or afternoons playing catch with the kids, this property delivers an unmatched lifestyle. Step out onto the expansive Brazilian Ironwood deck, perfect for entertaining or relaxing as you take in breathtaking sunsets over the lake. With an additional outbuilding set up with your 5th bedroom and bonus living space that could just as easily be used as a detached studio or office space, you are not limited by what this property has to offer. For those who truly embrace the rural lifestyle there is an oversized 2 car garage that can be used for cars, or more importantly, all your additional toys that inevitably arrive while living on the water. You don't need to worry about hidden costs that may come up as the roof has recently been replaced, patio doors updated, as well as the deck and Bunkie being updated all within the last couple years. The high speed internet and just a short 20 minute drive to Kingston while also being within Kingston city limits and on a school bus route really allow you to pick how you would like to use this property to suit your needs. Whether you're looking for a peaceful retreat, a place to host family and friends, or a permanent residence close to nature and town amenities this property offers it all. Your lakeside lifestyle awaits! (id:28880)
Royal LePage Proalliance Realty
34 Schooner Drive
Kingston, Ontario
Looking for the perfect turn-key East End home? Your search ends here! This raised bungalow, located in the highly sought-after Greenwood Park West community in Kingstons East End, is ready for its new owners. The community offers the convenience of being just minutes from CFB Kingston, Downtown Kingston, grocery stores, and many other fantastic amenities. It also features a network of outdoor walking paths and parkland. The home includes two generously sized main-floor bedrooms and a freshly renovated kitchen with an open flow into the large main living space, complemented by a cathedral ceiling and a natural gas fireplace. Stepping out onto the back deck, you'll find added privacy thanks to municipally owned land directly behind the home that is not open to the public. Heading downstairs to the brand-new finished basement, you'll discover a well-thought-out lower level. This includes a comfortable rec room or common space, a three-piece bathroom with laundry (previously located on the main floor mudroom hookups remain available upstairs for easy reconnection), and two additional bedrooms. While all of this already adds up to a great offering, there's more: the roof was replaced in 2016 with architectural shingles; the furnace and A/C were updated in 2015; lighting has been upgraded throughout the main floor; insulation has been improved; and leaf guards and downspouts have been installed outside the list goes on. For those looking for an easy, comfortable move to a great community and a home that's ready for you to turn the key and hang your clothes, 34 Schooner Drive is ready and waiting (id:28880)
Royal LePage Proalliance Realty
38 Lakeland Point Drive
Kingston, Ontario
Welcome to 38 Lakeland Point Drive situated across from the community waterfront park experience the spectacular sunsets from the second story great room / primary bedroom it's your decision on what you make it. Or look out your main floor living room at the waterfront view. This large home is ready for new owners to love it as much as the previous ones did. Boasting such inclusions as Central Vac, Bosch dishwasher, 2 stacked Miele ovens and Electric cooktop. With many improvements from upgraded fiberglass attic insulation, to three Wall mounted Heat pump / Air conditioners, Vermont casting Gas Glass-front stove all inspected April 2025 by Exclusive Cooling. Enjoy the large eat-in kitchen with ample storage and exit to 10 x 14 foot deck in the backyard which has underground sprinkler system with controller all ready and working, inspected May 2025. The Royal outdoor shed 8x10 sits on a concrete pad features double hinged doors for easy access. So don't hesitate book your private viewing great location just steps to the water an minutes from shopping, recreation, public transit, Airport and much more truly a unique property with so much opportunity for a growing family. Please use showing time for all appointments. This is an Estate sale and is being sold as is where the condition property has been well maintained. (id:28880)
RE/MAX Finest Realty Inc.
43 Worthington Way
Kingston, Ontario
Welcome to 43 Worthington Way! This well maintained Northlander Mobile Home has many improvements and great features some of which include Upgraded Hydro Panel (2025), Hot Water on Demand (2025), New Kitchen (2018), Steel Roof, Heat Pump, Bosch Dishwasher, Kenmore Convection Oven plus more.This two bedroom home has been renovated with easy comfort in mind, adding a dining area and large storage. And large deck backing onto a park area and in one of Kingston's best kept secrets Worthington Park a Parkbridge Lifestyle community be a social butterfly or hermit you decide with ample events there are lots of opportunities whichever way you feel. (id:28880)
RE/MAX Finest Realty Inc.
484 Grandtrunk Avenue
Kingston, Ontario
Perfectly set up semi-detached bungalow with in-law suite and separate entrance! This well-maintained home offers incredible flexibility with two fully independent living spaces each with a private entrance and individual laundry facilities, maximizing privacy and rental income potential. The main floor features 3 bright bedrooms, while the lower-level in-law suite includes a spacious 1-bedroom layout with the potential to add a second bedroom ideal for extended family, multi-generational living, or additional rental income. Move-in ready and shows beautifully clean, bright, and well cared for. Located in a great school district and a central location, just a short walk to Cataraqui Mall, RioCan Centre, and Costco. Whether you're a savvy investor, a homeowner looking to offset your mortgage, or need room for family this property is a rare and valuable find! New Shingles 2 Years Ago (id:28880)
RE/MAX Rise Executives
142 Paddy's Lane
Rideau Lakes, Ontario
Hidden gem on Little Crosby Lake just north of Westport! This stately colonial concept log home sits immersed in trees on 6 acres of land with total privacy. Upon entering the home, you will find yourself in awe looking at the grand living room with beautiful windows and large custom hickory kitchen with a 6 burner Viking cooktop, double wall ovens, Miele dishwasher, granite counter tops and amazing locally sourced red oak flooring. This level has a family room with a granite boulder fireplace, an attached dining area, a 2pc powder room and a welcoming foyer. The primary bedroom has an attached 5pc ensuite with whirlpool tub and access to a large bronze-screened porch which is a wonderful place for your morning coffee. Walking up the custom oak and steel frame stairs to the second level, you will see a large loft area, two bedrooms and a 3pc bathroom. There is a Jotul propane stove in one of the bedrooms and all bedrooms have birch flooring. The walkout basement has 9' high ceilings, a workshop, craft room, undeveloped recreation room with a woodstove, cold room and laundry room. There are two doors that access the yard from this level. The house is serviced by a drilled well and septic system and includes a water softener, heat pump, 200 amp electrical service and two 40-gallon electric water heaters. Wandering down the path toward the lake, you will pass a 2-bedroom cedar bunkie with plenty of space for guests. Continuing along the path to the lake brings you to the dock area with a natural shoreline that is a perfect spot for your boat. Along the shoreline to the west is a lovely platform for sitting and enjoying deeper swimming waterfront. Looping back toward the house, there is a catwalk section on the path bringing you back home. There is a large garden shed behind the house - perfect for all your yard equipment. This stunning property is located just 10 minutes north of Westport with easy access to all amenities and unique dining and shopping options. (id:28880)
Royal LePage Proalliance Realty
39 Shoal Lane
Frontenac, Ontario
Classic cottage on Devil Lake that offers privacy and solitude or a family retreat. This spacious cottage sits perched on a slight hill amongst the trees with stunning views overlooking the lake and Frontenac Provincial Park. The cottage has plenty of room for family and friends and features 4 bedrooms, a full bathroom,a large kitchen, a woodstove for those cool spring or fall days and a large wrap-around deck that is perfect for enjoying views of the water or just time outdoors. The master bedroom has a walkout to a small courtyard - perfect for relaxing in the morning with your coffee or tea. Enjoy amazing sunsets and dark night skies from the dock - perfect for stargazing! The land is beautiful and rugged - Canadian Shield at its best! The property has just over 160 feet of great waterfrontage with a gradual drop off into deeper water. The cottage has easy access off of West Devil Lake Lane to Shoal Lane and is serviced by a lake water and septic system and comes furnished and ready to go for the new owner! Devil Lake is a large, deep lake in Frontenac County with diverse Canadian Shield topography and Frontenac Provincial Park bordering the western shoreline of the lake. There are great fishing, boating and swimming opportunities right from your dock, but also hiking trails nearby in the park. This cottage is located just southwest of the Village of Westport with access to all amenities. Larger cities such as Kingston or Ottawa are just a short distance away (1 - 1.5 hours). Cottage life awaits at this gorgeous property! (id:28880)
Royal LePage Proalliance Realty
587 Davis Drive
Kingston, Ontario
Welcome to 587 Davis Drive, a thoughtfully updated semi-detached home in Central Kingston thats truly move-in ready. This two-storey residence offers 3 bedrooms and 2.5 bathrooms. On the main level, an open-plan living and dining area flows into a renovated kitchen equipped with stainless-steel appliances. Upstairs, the primary suite and two additional bedrooms provide flexible space for guest accommodations, childrens rooms or a home office. The finished lower level adds even more living space with a versatile rec room with potential use as a exercise space, media area, or playroom, along with ample storage to keep everything organized. Step outside onto the deck and overlook your private backyard, fully enclosed by a fence that ensures privacy and security. This home is a short stroll to Bexley Gate Park and only minutes by car from the Cataraqui Town Centre, as well as major retailers like Loblaws, Costco, Canadian Tire, Lowes, and Walmart. All major updates were completed between 2018 and 2022: the kitchen was redone in 2018 with new countertops, new cabinetry, and stainless-steel appliances, and the roof was replaced that same year. In 2020, a central A/C unit was added, the deck was rebuilt, the fence was installed, and the garage door was upgraded. In 2022, both the primary bathroom and main bathroom were overhauled, and the powder room was refreshed. Fresh paint and updated light fixtures throughout complete the look, creating a bright, welcoming atmosphere on every level. With many details thoughtfully refreshed, 587 Davis Drive offers true turnkey living in a vibrant, convenient neighborhood. (id:28880)
Royal LePage Proalliance Realty


