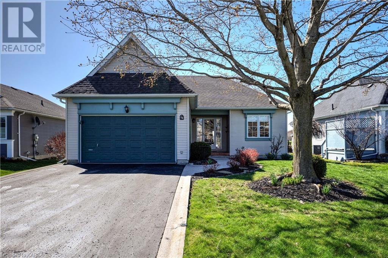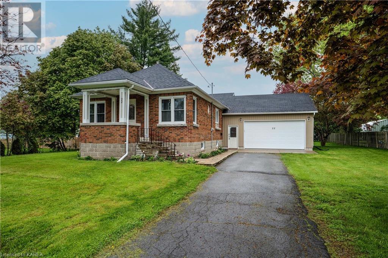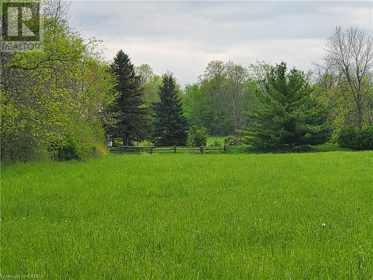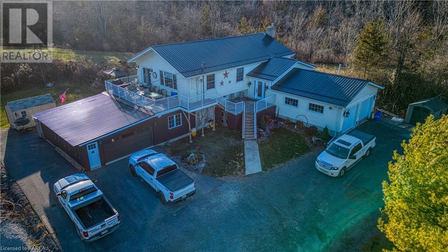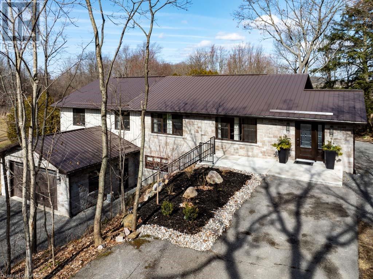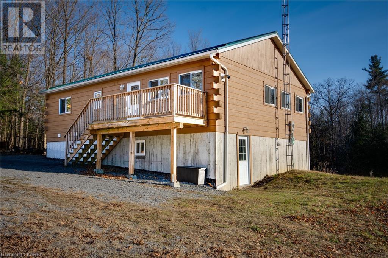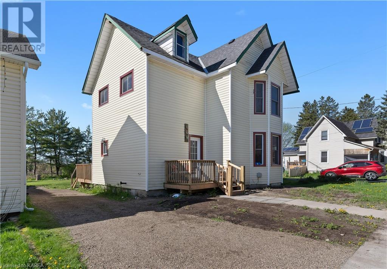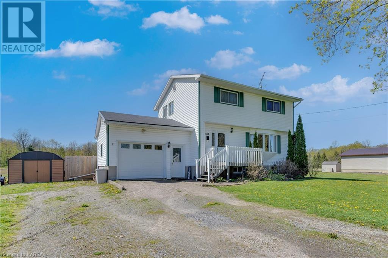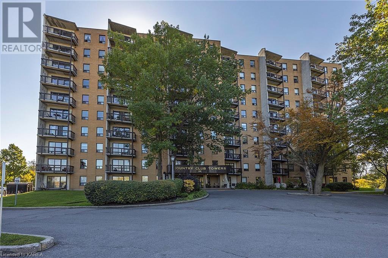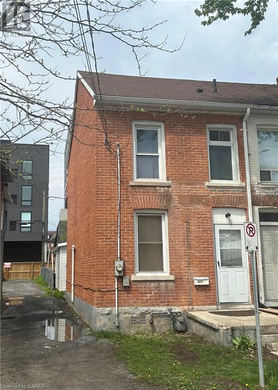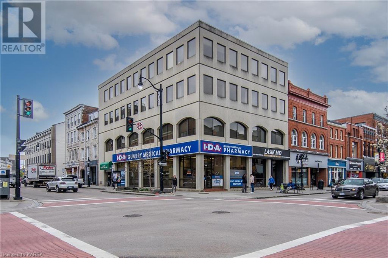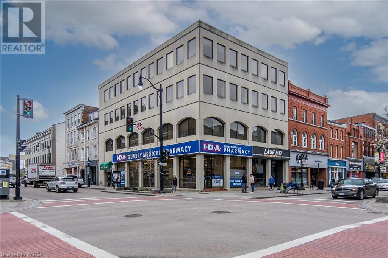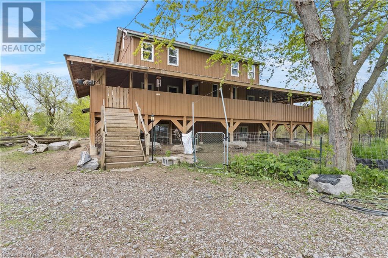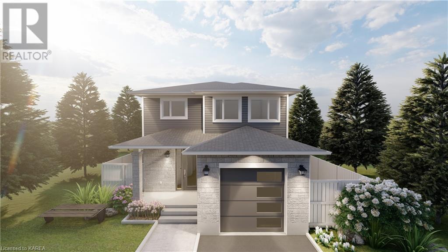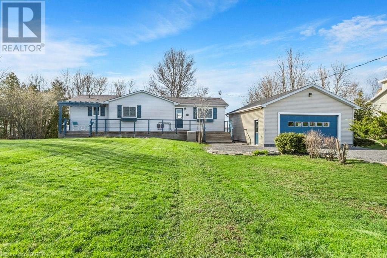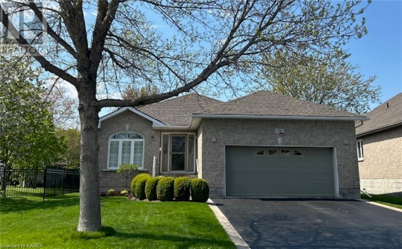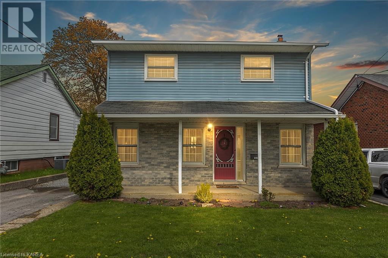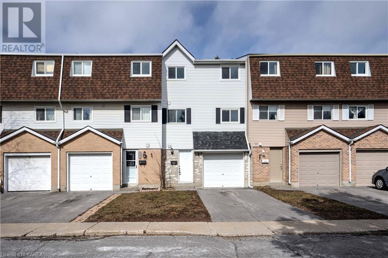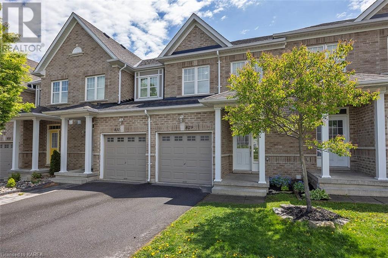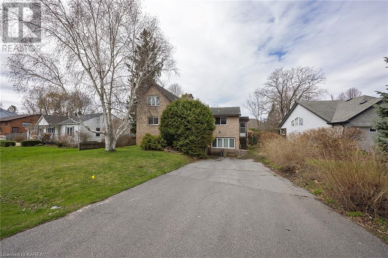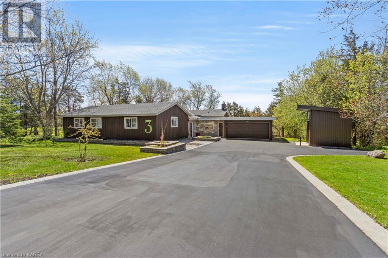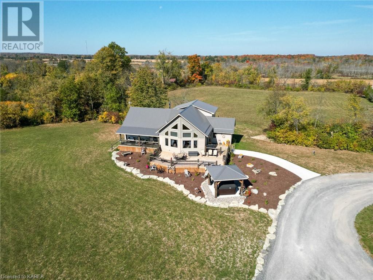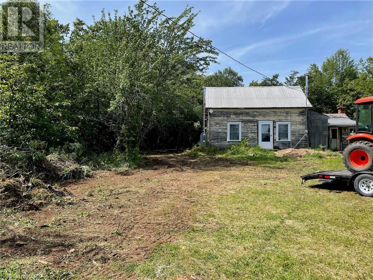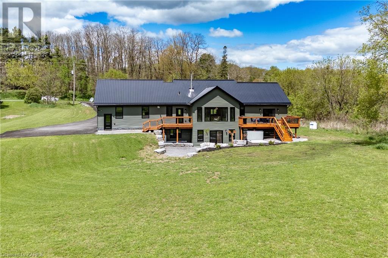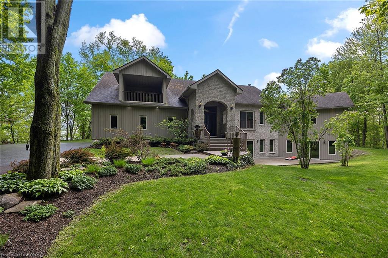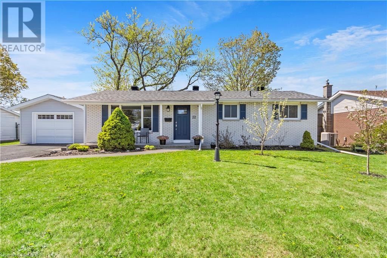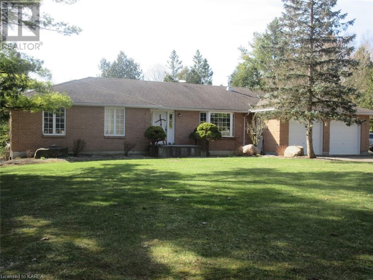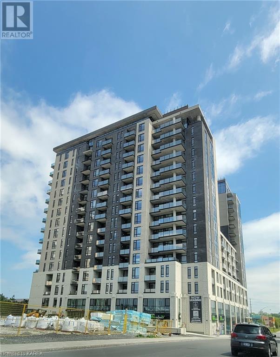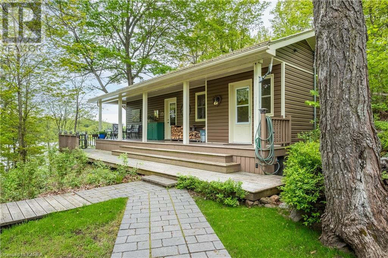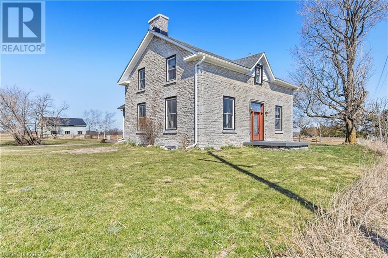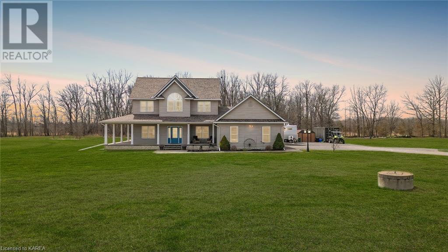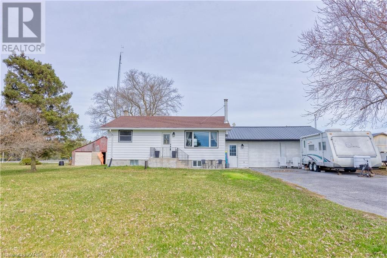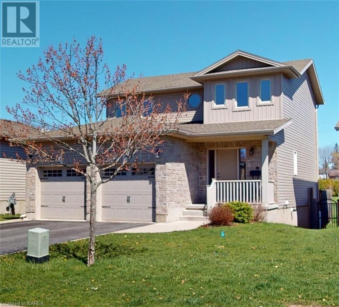76 Abbey Dawn Drive
Bath, Ontario
Welcome to 76 Abbey Dawn Drive, located in Loyalist Lifestyle Community in the Historic Village of Bath. This meticulously maintained 1549 sq ft, 2 bedroom, 3 bath bungalow is move-in ready and overlooks the 15th fairway of Loyalist Golf and Country Club. The kitchen has been recently updated and offers a cozy breakfast area with plenty of natural light. The dining/living room overlooks and expansive south facing rear deck with gazebo. The large principal bedroom, guest bedroom and updated ensuite and guest bathrooms complete the main floor. The partially finished lower level offers additional living space, with a family room, full bath, multipurpose room currently used as a guest bedroom and plenty of storage space. The Village of Bath is located 15 minutes west of Kingston and offers many amenities including a marina, championship golf course, pickle ball club, cycling, hiking trails and many established businesses. VILLAGE LIFESTYLE More Than Just a Place to Live. (id:28880)
Sutton Group-Masters Realty Inc Brokerage
22 Sarah Street
Napanee, Ontario
Immaculate 2 bedroom backsplit with a double lot on a dead end street close to downtown Napanee & the Napanee River. Featuring professionally renovated open concept living/dining/kitchen with loads of pot lighting, new flooring, trim, modern white kitchen with quartz countertops, eating bar, work station, beautiful farmhouse sink, built in dishwasher, microwave & wine cooler, main floor laundry, updated main bathroom & fully renovated ensuite bath with double vanity, tile glass shower, & heated towel bar. Freshly painted throughout, new light fixtures top to bottom, bright rec room with large windows, cozy woodstove, unfinished furnace /utility room great for storage. The insulated attached garage (24'x28') has a new heater & entrance into the house plus there's a separate detached garage (15'x23') for more storage. Fenced lot, new electrical panel. Come see & be impressed by this ready to move into home! (id:28880)
Hometown Realty Kingston Corp.
4677 Petworth Road
Harrowsmith, Ontario
Build your countryside retreat on this lush 4 acre lot offering a blend of privacy (500 ft of road frontage)and natural beauty, making the perfect canvas for your dream home. The property features a level open clearing offering several choice building locations awaiting your vision. This well drained lot comes with a drilled well producing 8gpm and a survey on file ensuring a smooth start to your building process. The property is located on a hardtop municipal road 7 km to the village of Harrowsmith and 35 km to Kingston. Don't miss out on the chance to build your dream home on this unique piece of land. (id:28880)
RE/MAX Finest Realty Inc.
798 Davis Drive
Kingston, Ontario
Ever feel like you've walked into House & Home Magazine? This is exactly what you will find at this beautiful two story home nestled into the heartbeat of the west end. The main floor boasts an extended living room space, that is currently set up for cozy movie nights and a nook for reading or whiskey tastings. Carry on into the kitchen/dining room that is perfect for entertaining - no shortage of delicious plates will be created and enjoyed here. We round out the main floor with a super cute powder room, laundry closet and direct access to a true double car garage like no other - this is the ultimate hang out - heated and insulated, the TV is all set up and ready to go. The lower level is a teenager's dream - two good sized bedrooms, both with great closet space, a great space to house your hobbies and a rough-in ready and waiting for another bathroom. The second level has two good sized bedrooms, main full bathroom plus the primary bedroom with great closet space and ensuite. I've saved the best for last... from the dining room, enter your backyard oasis - oversized deck with gazebo, gas BBQ hook-up, raised garden beds, garden shed AND your own pond with waterfall! Newer Furnace and A/C in 2021 and Roof also re-shingled in 2021! Don't waste time looking any further than 798 Davis Dr for your forever home. (id:28880)
RE/MAX Finest Realty Inc.
2990 County Rd 6
Yarker, Ontario
For Sale: Expansive 15-acre industrially zoned land, business and buildings, owner residence, heavy equipment machinery, vehicles and tools. Strategically located near Yarker—just 9 minutes from the 401 at Odessa and in proximity to Kingston, Belleville, Nappanee, and other major population centers. The Business Opportunity: Currently operating as Colebrook Automotive, this well-established automotive repair and salvage yard facility comes with M2 Industrial zoning, offering a myriad permitted uses such as manufacturing, warehousing, production, and distribution (contact listing agent for full list). Modern Facilities: Benefit from three auto bays (with room for expansion) and a comprehensive set of equipment, including a John Deere front-end loader, flatbed tow truck, modern automotive hoists, computer-controlled repair equipment, and various other machinery/tools. The massive, private, and secure yard is perfect for storing salvaged vehicles, parts, and materials. Residence: On-site, find comfortable and modern living spaces providing luxurious accommodations for owners and/or employees. Enjoy scenic views and a peaceful retreat after a day's work. Strategic Location: Accessible from major highways, the property ensures efficient transportation of vehicles and parts. Its strategic position facilitates easy access for clients and suppliers, enhancing overall business operations. Expansion Opportunities: The expansive grounds offer ample outdoor space for business expansion and other uses. (id:28880)
Sutton Group-Masters Realty Inc Brokerage
304 Railway Street
Lansdowne, Ontario
Welcome to 304 Railway St. nestled in the beautiful Leeds and Thousand Islands region of eastern Ontario. This stunning property has everything the discriminating buyer is looking for along with 86 acres of land brimming with wildlife, hardwood forests and open fields. There’s also a fully functional sugar shack to enjoy on the property if you’re looking for a new family hobby. Inside this bright and spacious open concept home, you will find 2 levels of finished living space featuring all the modern finishes you would expect along with an oversized kitchen Island perfect for family gatherings and entertaining friends. The basement boasts 9 ft ceilings. This unique property is centrally located between Toronto and Montreal and only a 1.5 hr drive to Ottawa and is only minutes from the 401, popular Charleston Lake , the Mighty St Lawrence River and all amenities. If you’re looking for your own piece of paradise that offers a real sense of peace and tranquility that you can be proud of, this is the property for you . Call today for your personal showing. (id:28880)
Bickerton Brokers Real Estate Limited
6000 Trotter Road
Perth Road Village, Ontario
Welcome to this cozy log home retreat nestled on a serene and quiet country road! Step inside to discover a warm and inviting living space anchored by a cozy pellet stove, perfect for those chilly evenings. This home offers a very spacious primary bedroom with patio doors onto a side deck an ideal spot to savor your morning coffee. With two bedrooms and a bathroom on each level, there's ample space for family and guests. The fully finished lower level with its high ceilings and walk-out offers versatility and additional room for entertainment and possible future in-law suite. You'll appreciate the lake view from the front windows and deck and the added bonus of a large private pond—perfect for skating in the winter, warm fires, hot cocoa and creating lasting memories. This home is situated conveniently close to various sought after lakes and boat launches, inviting you to explore the waterways. Enjoy walking, riding or snowmobiling on the nearby trails, ideal for outdoor enthusiasts. Just a short drive down the Opinicon Rd you will find Chaffey's Locks. Plus, with the school bus pick-up just at the corner, it's a great place for families. Located only 23 minutes from the 401 in Kingston and a scenic 25-minute drive to the charming village of Westport, this home provides the perfect balance of tranquility and accessibility to amenities. Don't miss the chance to make this idyllic property your own, an exceptional opportunity to embrace the beauty or rural living. (id:28880)
Exp Realty
6 Gilbert Street
Lansdowne, Ontario
Welcome to 6 Gilbert Street in the village of Lansdowne! This charming 2 storey home has been lovingly updated and is ready for its new owners! Nestled in the village, this home is a walk away from groceries, post office, school, daycare, park/splash pad, LCBO and more. This home offers a large kitchen with updated cabinetry, counters, appliances, flooring, paint and lighting. It offers a breakfast bar/stool seating at the island for informal meals, or space to entertain. The main floor also has a large living room and dining area (currently used as kids play area), a 2 pc powder room, and access to the back deck and yard. The second floor offers a laundry area, full 5 pc bathroom, and 3 bedrooms. There is bonus access to the attic space from the second floor via staircase off the primary bedroom. Updated throughout with new flooring, paint, lighting, roof, siding, decks, patio and more. A short commute to the beautiful shores of the St. Lawrence River, and the 401 corridor for quick access to Gananoque, Kingston or Brockville. Call to arrange your private viewing today! (id:28880)
Sutton Group-Masters Realty Inc Brokerage
387 Railway Street
Lansdowne, Ontario
Welcome to 387 Railway Street in Lansdowne! This 2 storey home is set on a nice country lot with plenty of room for the family to enjoy the outdoors. The main floor is home to a large living room with pellet stove and a big, bright, bay window for all of that natural light. The heart of the home, the kitchen, is light and bright and offers plenty of cabinet and counter space. The kitchen is also open to the dining room, which is perfect for hosting dinner parties or entertaining. The main floor is rounded off with a 2pc powder room and inside entry to the attached 1 car garage. The second floor offers 3 spacious bedrooms and a full 4pc main bathroom. The basement is finished with a large rec-room with pellet stove, bonus den/playroom, and utility/storage/laundry room. Grab a glass of wine after a long day and relax on the back 2 tiered deck and watch the sun go down over the trees. Call to arrange your own private viewing today. (id:28880)
Sutton Group-Masters Realty Inc Brokerage
76 Harvard Road
Guelph, Ontario
76 Harvard Rd is a must see if you are looking for a great family home in a beautiful, quiet neighbourhood, or if you're looking for an investment property as it is within walking distance to the University of Guelph, and has a public bus route just steps from the front door! This home is close to many amenities from parks to restaurants, grocery stores, a gym, trails and much more! There are 2 spacious bedrooms and 1 large bedroom with privileged access to the 5 piece bathroom on the second floor. There are 2 good sized living rooms, a bathroom and a dining room attached to the kitchen to give you a dine-in-kitchen feel on the main floor. Ample space for families to grow or to add more rooms for investors to increase income. The basement has lots of space for storage, a cold room, laundry room and another section with potential for an entertainment room. On top of all this there is a big, well manicured, flat backyard to put your very own blueprint on. Homes with this potential so close to a university, and so many amenities, in such a great neighbourhood do not come up often! (id:28880)
Macinnis Realty Inc.
66 Greenview Drive Unit# 609
Kingston, Ontario
This meticulously maintained 2 bedroom, 1 bath condo is located at the center of town, offering a convenient and ideal location for urban living. the property is turnkey and mov-in ready, with a bright and clean interior, new flooring and light fixtures. The kitchen features a pantry, new appliances, and a stylish backsplash, while enjoying the city views. Life at Country Club Towers includes an inground pool, onsite laundry, gym, games/hobby room, and visitor parking. This property is located minutes from Cataraqui Golf and Country Club, shopping, restaurants, schools, public transit and all other amenities. (id:28880)
RE/MAX Finest Realty Inc.
363 Brock Street
Kingston, Ontario
LOCATION, LOCATION! THIS 5 BEDROOM HOME IS CURRENTLY LEASED UNTIL APR 30/25 FOR $3200 PER MONTH PLUS ALL UTILITIES. ONE 1/2 BATH AND ONE FULL BATH AND A UNIQUE EXTRA TUB SHOWER INSIDE THE LAUNDRY ROOM! HANDY STORAGE SHED FOR SEASONAL STORAGE. CALL TODAY! (id:28880)
John B. Garvin Real Estate Brokerage
1019 Bluffwood Avenue
Kingston, Ontario
Kingston East. Tamarack Madison model, stunning 4 bedroom, 3.5 Bath and nearly 4,000 Sq.ft. of finished space, featuring a full walkout basement and a heated salt-water pool. Double entry doors lead into a large front foyer. Expansive open concept main level featuring a gourmet kitchen w/ custom range hood, L-shaped island and large pantry. Rich hardwood & Tile flooring, coveted main floor office and large living room, featuring one of two gas fireplaces. Bright, fully finished lower level with over sized windows, the spacious family room and patio doors to the stunning yard. Heated/insulated attached double garage. This home has been immaculately maintained, and just freshly painted throughout. Furnace (2024). One you shouldn't miss. (id:28880)
Royal LePage Proalliance Realty
100 Princess Street Unit# 401
Kingston, Ontario
Centrally located office space in downtown Kingston. Close proximity to Hotel Dieu Hospital, with a ground floor pharmacy onsite. Suite 401 is 2,438 sf. $25.00 psf gross rent + hst, includes utilities. Space lends itself well for any professional office type, use but has an existing build out perfect for a medical use. Single elevator servicing the building. All offices are on the upper floors, with main street entrance of Wellington Street. Parking is via street parking, and entrance is just steps away from the Hanson Memorial Parking Garage entrance off Wellington Street. Landlord is willing to provide tenant incentives for qualified tenant (id:28880)
Royal LePage Proalliance Realty
100 Princess Street Unit# 202
Kingston, Ontario
Centrally located office space in downtown Kingston. Close proximity to Hotel Dieu Hospital, with a ground floor pharmacy onsite. Suite 202 is 3,181 sf. $25.00 psf gross rent + hst, includes utilities. Space lends itself well for any professional office type, use but has an existing build out perfect for a medical use. All offices are on the upper floors, with main street entrance of Wellington Street. Parking is via street parking, and entrance is just steps away from the Hanson Memorial Parking Garage entrance off Wellington Street. Landlord is willing to provide tenant incentives for qualified tenants. (id:28880)
Royal LePage Proalliance Realty
21 Shorey Street
Camden East, Ontario
Discover the idyllic charm of country living with the convenience of the village close by! Welcome to 21 Shorey Street, a delightful Georgian style home nestled in the heart of Camden East. Boasting a perfect blend of historic elegance and modern convenience, this property offers 3 bedrooms and 2 bathrooms and provides ample space for both relaxation and entertainment. The large primary bedroom features a nursery that could easily be converted back into a walk-in closet, offering versatility to suit your lifestyle. Embrace the tranquility of outdoor living with a huge front yard, providing plenty of space for gardening, play, or simply enjoying the fresh country air. Attached to the home is a charming barn-like building, offering endless possibilities for use. Whether you dream of a quaint shop, a cozy studio, or simply extra storage space, this versatile structure awaits your creative vision. Situated close to a country store, river, and the picturesque Cataraqui Trail, outdoor enthusiasts will delight in the abundance of recreational opportunities right at their doorstep. Schedule a viewing today and experience the charm of 21 Shorey Street, mirroring the love the current family has for this home. (id:28880)
Exit Realty Acceleration Real Estate
201 Mcgill Road
Centreville, Ontario
Welcome to your dream sanctuary, a stunning 2-story home nestled on over 50 acres of lush landscape, where the beauty of nature greets you at every turn. This enchanting property is adorned with an array of fruit trees, towering mature trees, and a natural spring, providing a serene and picturesque backdrop to your everyday life. In addition to the breathtaking flora, the property boasts a versatile 80' x 250' all-metal building, perfectly outfitted for your current use and currently home to solar panels (building and solar contract not leased by owner - contact LA for more details), making this currently an ideal spot for any hobby or business venture you may envision. Upon arrival, you'll be charmed by the expansive covered wrap-around porch, inviting you into the large entrance. This space is not only welcoming but functional, with ample room for built-in shelves to organize all your outdoor wear. Step inside to find a cozy living room and dining room, perfect for hosting family gatherings or unwinding after a long day. The spacious kitchen is complete with a breakfast nook that overlooks the lovely front yard. This level also includes a practical 3-piece bathroom, a versatile workshop space, a convenient laundry room, and a comfortable bedroom. Ascend to the second level, where you'll discover a bright and inviting primary bedroom. This floor also features a 4 pc bath and 3 additional bedrooms, providing plenty of space for family or guests. For those looking for the perfect play area, head up the stairs to the loft, a child's wonderland that will ignite creativity and joy. The partially finished basement offers even more living space, with two additional bedrooms, ample storage solutions, and even a cold room perfect for storing perishables or homemade preserves. Whether you're seeking a peaceful retreat, a functional family home, or a place to cultivate your hobbies, this unique estate is a rare find that promises endless possibilities! (id:28880)
Mccaffrey Realty Inc.
1321 Turnbull Way Unit# Lot E73
Kingston, Ontario
Introducing Greene Homes' newest model - The Myrna! This 1775 sqft beauty showcases an inviting open concept design. The kitchen features a center island with an eating bar, seamlessly flowing into the great room and dining area. Enjoy the cathedral ceiling in the great room, perfectly framing the west-facing sun and sunsets. The main floor includes a convenient laundry and a separate 2-piece bath. Upstairs, discover 3 generously sized bedrooms, including a luxurious primary suite with an oversized walk-in closet and a 5-piece bath. The lower level is primed for future development, with a rough-in for a 4-piece bath, a second laundry, and provisions for a separate suite. Explore the possibilities of (id:28880)
RE/MAX Service First Realty Inc
RE/MAX Finest Realty Inc.
68 Easy Lane
Wolfe Island, Ontario
Wonderful waterfront home or seasonal retreat, located on the western end of Wolfe Island, where Lake Ontario meets the St. Lawrence River. Enjoy the sun rising over the peaceful countryside and breathtaking sunsets over Reed’s Bay from this low maintenance, fully furnished, well maintained, turn key bungalow. This home‘s main floor offers an open concept kitchen, dining, livingroom with propane stove, which leads out to front deck, primary bedroom with ensuite, second bedroom and full bathroom. Downstairs the full basement offers a bedroom, additional living space, laundry and ample storage. Outside the detached 2 car garage has a workshop and plenty of room for all your toys. The well-kept, landscaped grounds lead you to clean natural rock shoreline, where you’ll find the easy access, which provides excellent swimming, kayaking, boating and fishing. All this within a 10 minute drive to Marysville, ferry to USA and a short walk to Big Sandy Bay. It’s time to pack your bags, to start making new memories with friends and family, see how wonderful Island life and residents are and make your move before the new ferry is in full operation. (id:28880)
Royal LePage Proalliance Realty
244 James Street
Kingston, Ontario
244 James St, situated among the lilacs in lovely Barriefield Village. The best of an old world era meets modern updating in this charming 1871 built home. Nearly 20 years ago there was a wonderful renovation with a two story addition creating a dedicated foyer entrance with double closets and an upper level five-piece primary bathroom. The kitchen was remodeled and a main floor laundry room and convenient half bath were done. All of the mechanics were updated as well, the steel roof, new wiring, plumbing and heat system. Charming original features remain, with painted wide plank floors and beautiful trim and doors. The free standing gas stove in the cozy living room and in-floor heat in the primary bath and kitchen are just further examples of thoughtful touches throughout. The surroundings are beautiful here, the scent of lilacs all around and just steps from the adored community Rock Garden. The large backyard is grassy and perfect, with a nice deck & hot tub. Maybe consider having your own chickens- the custom coop is ready! Not long ago, the impressive detached garage was custom built fitting seamlessly into the landscape and the options for its use are endless. 1000 ft.² of space over two levels complete with hydro, double wide doors and extra deep in length. Truly a bonus to have! This is a really special property you would be proud to call home. Come for a look. (id:28880)
Royal LePage Proalliance Realty
1165 Horizon Drive
Kingston, Ontario
Whether you are a first time home buyer, looking to downsize, or an investor, 1165 Horizon could be the perfect fit! This interior unit townhouse is 1520 sq ft + a finished rec room in the lower level! Offering a very welcoming front foyer, spacious main floor layout that is open concept to the kitchen, living room & dining area, 3 beds, 2.5 baths and a plentiful list of upgrades and beautiful features, you must see this home for yourself! It has been freshly painted in a neutral palette and is move-in ready for immediate occupancy. Also on the long list of features & upgrades, there is a wine fridge & custom wine rack in the custom designed island, gas fireplace in the living room, a large primary bedroom, 3-piece ensuite & walk-in closet, single car garage with inside entry, and BONUS - a finished basement that walks out to an interlock brick patio with views of the ponds & paths in Woodhaven! You will love all that this property has to offer! Don't miss out! (id:28880)
RE/MAX Finest Realty Inc.
1280 Carfa Crescent
Kingston, Ontario
Prepare to be impressed by this custom executive bungalow crafted by V. Marques! Exuding meticulous attention to detail, this suburban gem leaves nothing to be desired, boasting a custom stone driveway, expert landscaping, and cutting-edge security features alongside exquisite interior finishes. Constructed in 2017, this all-brick bungalow offers 2+2 bedrooms and 2.5 bathrooms. With 9-foot ceilings on the main level, the layout features a classic design encompassing formal living and dining areas. Follow the beautiful, engineered hardwood flooring to discover the family room with cozy gas fireplace and open concept kitchen, complete with custom cherry cabinetry, quartz countertops, and luxurious heated floors in both the kitchen and principal ensuite bathroom. Conveniently tucked near the bedrooms is the main floor laundry. Descending the hardwood stairs to the finished basement, you'll find more engineered hardwood flooring, a second cozy gas fireplace, and ample natural light flooding through large windows, thanks to the impressive 7’10” ceiling height. During construction, under slab insulation was installed to keep the floor warm. The utility/mechanical room houses essential features such as the security system, HRV unit, and a large cold room with stainless steel food-grade shelving and double laundry tubs. The attached double car garage features epoxy finished floors, central vac, custom shelving, and interior as well as rear yard access. Located on a large corner lot, the professionally designed and installed landscaping showcases custom black aluminum fencing, a charming stone paver patio and walkway, and raised garden beds. Along the western side of the property lies a magnificent composite deck, complete with two natural gas connections and a motorized awning. Dine alfresco and enjoy the spectacular sunsets with family and friends. Visit our website for additional property information! Offers will be presented May 22nd. (id:28880)
Gordon's Downsizing & Estate Services Ltd
256 Smuggler's Cove Drive
Kingston, Ontario
Unique and sought after, spacious backyard sets of this well maintained all stone (Shouldice) 3 bedroom, 2+1/2 bath, home. Hardwood and ceramic floors throughout most of the main level, with an updated eat-in kitchen with Corian countertops and patio door walkout to a 12'x12' composite deck with aluminum railings. Primary bedroom offers 4 pc walk-in closet and separate entrance leading to deck. Lower level offers large recreation room 16 x 32' with gas fireplace and 2 pc bath, with plenty of additional space for future use. Furnace and A/C 2019. Enjoy the spectacular sunsets from your landscaped backyard. Great location within walking distance to Lake Ontario, Lemoines Point, The Landings Golf Course and a short drive to downtown and shopping, makes this a wonderful place to call home. (id:28880)
Sutton Group-Masters Realty Inc Brokerage
101 Carleton Street
Kingston, Ontario
Wonderful Family home with a large backyard and no rear neighbours in popular Kingscourt neighbourhood. This comfortable home has been nicely maintained and features a spacious main level with Hardwood flooring, bright open Kitchen and Laundry Room....and all appliances included! Upstairs you'll find three good sized bedrooms with Laminate flooring and a 4 piece Bathroom with clawfoot Bathtub. Windows, Furnace and Air Conditioning have all been updated in the past 10 - 15 years. If you're looking for a good house in a quiet neighbourhood, this just could be your next home! (id:28880)
RE/MAX Finest Realty Inc.
1033 Craig Lane
Kingston, Ontario
This pristine newly renovated unit has a brand new kitchen, new flooring, newer windows, freshly painted and ready to move in and enjoy.Perfect for first time homebuyers or an investor you won’t be disappointed with the lifestyle at Craig Lane. Enjoy the pool in the summer without the hard work to maintain it. Centrally located in the west end of Kingston with many amenities with a short walking distance to schools, major bus routes, parks, grocery stores, restaurants, and just a short drive to shopping with swift access to the 401. (id:28880)
RE/MAX Hallmark First Group Realty Ltd. Brokerage
342 Avenue Road
Kingston, Ontario
You'll feel right at home the second you arrive. This lovely split level home in Strathcona Park has everything you need and more. The living room, with a fireplace ready for a gas insert, is sunny and bright. There is room for everyone in the Dining Room at all your family gatherings. The Kitchen, renovated in 2014, is large and functional with an island, lots of cupboard space and a door to the rear yard complete with deck, sunshade and perfect perennial gardens. Upstairs are three large bedrooms with parquet flooring under the carpet and a four-piece bathroom. The first lower level has a cozy family room, a two-piece bathroom, renovated laundry room with laundry chute (2022), and a large room that could be easily be an additional bedroom or an office. This level also provides you with inside access to your double car garage with new floor (2022). The second lower level is completely finished and boasts two large rooms that could be used as a rec room, home gym, bedroom, playroom or In-Law Suite. With a new furnace, air conditioning and roof in 2014 this house is a great house to call Home. (id:28880)
Royal LePage Proalliance Realty
829 Newmarket Lane
Kingston, Ontario
In the centrally located neighborhood of River Park sits this gem of a townhouse that has been meticulously maintained and lovingly care for. Easily one of the nicest units in the community, 829 Newmarket Lane boasts 9 foot ceilings, an open concept main floor as well as an abundance of natural light that pours in through the transom windows. Patio doors walk out to a sizable deck and as an added bonus, there is additional visitors parking a stones throw away in both the rear yard and front of the home. Upstairs you will find a sensible and spacious floorplan that includes a large primary bedroom with a walk-in closet and ensuite bathroom, two additional carpet free bedrooms and a second full bathroom. The professionally finished basement of this unit really sets it apart from similar homes. Its design lends itself perfectly to an in-law suite with enough room for a bed, desk, 3-piece bathroom and a kitchenette. This home is perfect for a young family or an investor looking to purchase property for 4 students given it's proximity to downtown, Hwy 401 and its short distance over the Waaban crossing to CFB Kingston. I love this home and think you will too. Come have a look! (id:28880)
Sutton Group-Masters Realty Inc Brokerage
21 Crescent Drive
Kingston, Ontario
Beautiful renovation possibilities on an incredible lot. This home has spacious living areas, and an eat-in kitchen with patio doors to a deck where you can catch a view of the water. There are two good size bedrooms and a four-piece bath on the main floor. Upstairs is a sizeable loft with skylights that is an interesting flex space. The lower level is partially finished with a large recreation room, a second kitchen, an additional washroom and a walk-up to the park size yard. Also on the lower level is the converted garage that was used as additional living space with access to the rear yard. There are two wood-burning fireplaces in this home that are non working. The home needs extensive renovation and repair or it could be the site of your dream home. (id:28880)
Royal LePage Proalliance Realty
3 Thunderbird Circle
Kingston, Ontario
Just a stunning home with pride of ownership throughout! Located on a beautifully landscaped, private, treed 120 by 182 foot lot on a quiet cul de sac in Bateau Channel Estates. Only 10 minutes east of downtown Kingston, this property also comes with spectacular shared neighborhood deeded waterfront with access to the St. Lawrence River! This 4 BR, 2.5 bath home has an amazing layout. It features a lovely, updated and spacious eat in kitchen with beautiful hardwood floors, skylight, pantry, butcher block counters and island and a door to a fabulous 2 tiered deck. Just perfect for entertaining, cooking and enjoying your favorite meals. The living room is sunny and airy, with numerous south facing windows, a propane fireplace with historic mantle, and an office area, which can easily be used as a formal dining room area again if desired. It offers a fantastic space for unwinding at the end of the day and enjoying your favorite book, show or interesting conversations with family or friends. There are also sliding doors to the upper level of the recently updated deck. The primary BR has a 3 pc ensuite with new glass shower and walk in closet. The home also features beautiful hardwood floors in the bedrooms, kitchen and hallway. The heated ceramic floor entryway vestibule provides main level entry and creates a welcoming atmosphere to the home. The main floor laundry is bright and has a new ceramic floor as well as access to the large, deep 2 car garage with ample shelving. Architect blue prints for an artist studio above the garage are available. Other updates include new water pump, vinyl windows, doors, garage door, shingles, a/c, new propane furnace and high efficiency heat pump; 2 pc bath, chimney flashing, and interlocking brick patios. The lower level has high ceilings and offers plenty of storage (there are 2 large foam insulated crawl space areas), a workshop area, a separate entrance to the yard and rec room finishing possibilities. (id:28880)
Royal LePage Proalliance Realty
738 Miller Road
Tamworth, Ontario
Discover your dream oasis on 16 acres of pristine natural beauty. This newly constructed custom home marries rustic charm with modern conveniences, creating the perfect retreat for those seeking tranquility and comfort. The spacious layout and thoughtful design offer an incredible living experience. The living room features soaring vaulted ceilings with exposed timber beams and a stunning fireplace, serving as the heart of the home and perfect for gatherings. The expansive dining room provides ample space for entertaining with an adjacent kitchen perfect for cooking and visiting at the same time, while a cozy woodstove adds warmth during cooler months. The main floor includes two comfortable bedrooms for peaceful nights and 1.5 baths for your convenience. A practical laundry room is also located on this level. Upstairs, you'll find two loft areas, each with unique character and charm, ideal for additional bedrooms, home offices, or cozy reading nooks, offering versatility and privacy. The finished basement is a true gem, offering extra living space for various activities, whether used as a rec room, home gym, or media center. Additionally, there's ample storage to keep things organized. Outside, decking provides the perfect place to relax, dine, or enjoy the serene surroundings, while landscaped gardens enhance the environment. For ultimate relaxation, indulge in the hot tub sheltered by a charming gazebo. A bonus is the detached 4-car insulated garage/workshop, equipped with a woodstove, hydro, and water, making it ideal for projects, storage, or conversion into a studio. The garage also features its own deck area and additional storage for added convenience. With so much to offer, this property is an escape from the ordinary. Don't miss the opportunity to live the life you've always dreamed of. (id:28880)
Mccaffrey Realty Inc.
4083 County Road 1
Yarker, Ontario
Welcome to your slice of paradise complete with over 230 feet of riverfront along the serene banks of the Napanee River! This exceptional 9-acre wooded lot presents a rare opportunity to craft your dream oasis in nature. Boasting a tranquil setting and breathtaking vistas, this property offers the perfect canvas for your vision to unfold. At the heart of the estate stands an unfinished home, awaiting your personal touch to transform it into a haven of comfort and style. With ample space to customize and expand, this residence promises endless possibilities for creating a sanctuary tailored to your unique lifestyle. As you explore the grounds, you'll be enchanted by the lush woodlands that envelop the property, providing both privacy and natural beauty. Imagine leisurely strolls through your own private forest, immersing yourself in the sights and sounds of the great outdoors. For added convenience, a brand-new holding tank has been installed, ensuring reliable utility services for your future home. Embrace the tranquility of country living while still enjoying proximity to urban amenities, with both Napanee and Kingston just a short distance away. Whether you envision a peaceful retreat from the hustle and bustle of city life or an outdoor enthusiast's paradise, this idyllic property offers the ideal backdrop for realizing your aspirations. Don't miss your chance to claim this remarkable piece of paradise – schedule a showing today and start envisioning the possibilities (id:28880)
RE/MAX Finest Realty Inc.
157 Fish And Game Club Road
Foxboro, Ontario
Discover serenity in this meticulously crafted 2-bed, 2-bath 1800+ sq ft bungalow boasting a walk-out basement. The allure begins with a stunning Rockwood custom maple kitchen, adorned with quartz countertops, a gas stove, and a charming coffee bar. Admire the vaulted ceilings in the living room, framing panoramic views of a picturesque rolling pasture through expansive windows. Built from the ground up with an ICF Foundation to the rafters, this home promises exceptional insulation and durability. Stay cozy by the unique Nova Supreme woodstove, a testament to warmth and style. The primary suite offers tranquility, featuring a walk-in closet, an en suite bath, and patio doors opening to a rear deck. Convenience meets elegance with a main floor laundry room and a 2-car garage boasting high ceilings and a heated workshop. The walk-out basement is already roughed in for a wet bar/kitchen and additional bathroom—lots of space to design a recreational room and extra bedrooms. Nestled on 1.5 acres of gently sloping land, this property includes landscaping already started amourstone in the rear yard. Location is ideal with only being 12 minutes north of Belleville & Highway 401 amenities nearby would be in Foxboro & Stirling. Oak Lake offers a public beach for swimming as well as a lot of conservation parks nearby for trails and outdoor adventures. Dive deeper into the charm of this home through a captivating video tour. Your dream rural retreat awaits! (id:28880)
RE/MAX Hallmark First Group Realty Ltd. Brokerage
2771 Bear Creek Road
South Frontenac, Ontario
A private residence like no other, on the Rideau Water Way on 30 Acres, with1780 + feet on the Rideau. This property and grounds feature an impressive private driveway leading to a custom (Mac Gervan) design, executive family home. The property includes three car garage with inside entry and walk down entry to basement. One-bedroom Bunkie, PICKLE BALL COURT, wrap around decking with hot tub. With over 4,200 square feet (2,856 main floor) of living space. This home displays an open concept kitchen/living/dining room and office with vaulted ceilings, lit by large windows offering stunning views of surrounding foliage/waterfront/wildlife. The kitchen features stainless steel appliances, gas stove, granite countertop and island, custom cabinetry with pull outs. There are 4 bedrooms, one with covered balcony (10.3 X 11.6) 3.5 baths with granite counter tops, custom sinks, and plumbing fixtures, three fireplaces, hardwood, and tile floors. The primary bedroom, with tray ceiling, include own ensuite with claw soaker tub, tile shower, walk in closet, and fireplace Perfect setting to sit on the dock and relax with family/friends and get togethers. The pride of ownership shows, with severance possibilities with over 1,300+ feet of road frontage Become the next owner of this amazing property. (id:28880)
Royal LePage Proalliance Realty
543 Freeman Crescent
Kingston, Ontario
Beautiful elevated bungalow located in Kingston's East End! This home boasts all the features you desire, including three bedrooms on the main level—complete with a vaulted ceiling through the entire main floor entertainment space, a master bedroom featuring an ensuite bathroom and a spacious walk-in closet, and the updated custom kitchen including stainless appliances and a separate dining area. The lower level offers a generously sized, updated recreation room along with an additional bedroom or office space complete with a convenient two-piece bathroom. Additional highlights of this home include hardwood flooring throughout the main level, a double car garage with inside entry, large bright windows, skylights, covered porch overlooking a low-maintenance yard, and to top the whole package off is your very own swim spa! Conveniently located close to CFB, the library, schools, shopping centers, and more, this property offers both comfort and accessibility in a desirable neighborhood. (id:28880)
RE/MAX Service First Realty Inc
909 Atwood Place
Kingston, Ontario
Atwood Place is a neighbourly street, and a close-knit community, so homes on this street don’t come up often. This home is a four-level split, with unexpected delights. For example, part of the garage has been converted into a den, just off the foyer! There is a great family room on this level too, with the primary living room and dining room just off the kitchen on the second level. These rooms are spacious, and ideal for family life. Upstairs are three bedrooms and a four piece bathroom, while in the basement we find a large rec-room… or fourth bedroom, with another full bath. Another surprise is the endless crawlspace, for unparalleled storage. The backyard here is private, treed and large, with it’s very own she-shed! There is also a pergola and a great deck, let the kids and dogs roam, knowing they are fully fenced in. Come take a look, you’ll love this home! (id:28880)
Royal LePage Proalliance Realty
22 Harvard Place
Amherstview, Ontario
Updated Amherstview bungalow on 75’x120’ lot on very quiet street featuring 3+1 bedrooms and 2 full bathrooms. Backing onto a municipal park in a mature neighborhood, this home has had almost everything improved since 2015. Three bedrooms and 4pce bathroom on main floor with eat in kitchen and rear yard access. Basement has rec room, den/office, 3pce bathroom, and utility room. Amherstview offers most amenities you will need, programming and sports/activities for children, and a sense of community that is often hard to find these days. Just ten minutes to the west end of Kingston, you will appreciate the space and friendly neighbourhood in this detached home compared to alternatives in the price range. Plenty of storage throughout and a detached single car garage for any overflow you may have. A package that appeals to many – whether you are a first time homebuyer, looking to upsize from a condo or semi, or downsizing from a large family home as empty nesters, this home and the neighborhood offers something for everyone. (id:28880)
RE/MAX Finest Realty Inc.
2 Cutler Road
Yarker, Ontario
2 Cutler Road, a stunning piece of history nestled in the heart of Yarker. Built in 1871, this magnificent red brick home boasts timeless elegance with modern conveniences. As you approach, you'll be welcomed by beautiful double doors leading into the foyer. The exterior features a durable metal roof and newly installed eavestroughs (2022). Step onto the large covered side porch, perfect for enjoying warm summer evenings or sipping your morning coffee. The backyard offers a covered screened-in room, complete with a hot tub offering year-round enjoyment. Inside, the charm continues with 9’6” ceilings on the main level and new flooring installed in 2024. The spacious kitchen is flooded with natural light and white cabinetry. Host guests in the large formal dining room. Convenience is key with main floor laundry discreetly tucked away in the bathroom. Upstairs, relaxation continues in the renovated cheater Primary bathroom (2021), featuring a stunning walk-in shower and in-floor heating for added comfort. Additional updates include a new furnace (2017) & septic tank (2020), providing peace of mind for years to come. Situated close to the Cataraqui Trails & Yarker's Riverside Park on the Napanee River, outdoor enthusiasts will delight in the endless recreational opportunities. Enjoy a stroll, launch your kayak, or soak in the natural beauty of the surroundings. Book a showing today! (id:28880)
Royal LePage Proalliance Realty
835 Larchwood Crescent
Kingston, Ontario
Come to desirable Cataraqui Woods to view this spacious 1787 sqft 3+1 bedroom, 2.5 bathroom 2-storey family home close to schools, shopping and amenities. Greeted by a double driveway and 1.5 car garage, you are led to the covered front porch and the spacious entryway welcomes you home. A few steps in and you will find a nicely equipped 2-pc bath, bright eat-in kitchen that opens to a cozy dining room and oversize living room with direct access to your recently updated composite rear deck making it perfect for summer evenings or get-togethers. Moving upstairs is the amazing semi-level has an enormous 300 sqft family room complete with gas fireplace. The 2nd level boasts large master suite with 4-pc ensuite, 2 generous additional bedrooms and 4-pc main bath. The lower level is partially finished with bonus kitchenette, bedroom, dining space and single toilet. Having private side yard entry, this potential in-law / extended family suite is a true bonus! Not to mention the 2 separate & private living spaces outside. Inside access to the garage make it perfect for bringing in groceries on those cold mornings. Updates include: roof vents & blown cellulose insulation (2023), driveway sealed & patched (2023), air conditioner (2021), composite deck (2021), renovated 2nd bedroom (2021), all windows & doors (2011). (id:28880)
Sutton Group-Masters Realty Inc Brokerage
185 Ontario Street Unit# 207
Kingston, Ontario
Luxury living awaits at this stunning 2 bedroom, 2 bathroom condominium conveniently located on the second floor of 185 Ontario Street. Offering breathtaking panoramic views of Lake Ontario, this property offers the convenience of downtown living with the serenity of waterfront life. Situated just steps away from the marina, Confederation Basin, and all downtown amenities, this property boasts an array of desirable features. Updated throughout, you'll enjoy bright, open rooms with water views through every window. Enjoy the spacious kitchen with Quartz countertops, stainless steel appliances and open sight lines into the living room. Hardwood floors, convenience of in-suite laundry, and flexible spaces add to the appeal of this turn-key condo. The versatile office space can be utilized as a third bedroom or formal dining room. The building amenities include underground parking, secure entry, an inground pool with lake views, sauna, common rooms, gym, and more, ensuring a luxurious and comfortable lifestyle for residents. (id:28880)
RE/MAX Finest Realty Inc.
24 Hawthorn Street
Belleville, Ontario
Location, location, location! Close to all amenities and walking distance to most of them, this 2 bedroom, 2 bath freehold end unit bungalow is now available. Freshly painted, newer light fixtures, newer kitchen faucet and some updated plumbing, roof (2021). Open concept living areas and a large primary suite which includes a 3 piece ensuite and a walk in closet. Desirable ease of living with everything on one level; however, if you want more space, there's tons of potential in the unfinished basement to double your living area. Inside entry to the single garage which is large enough to fit a good size car and a double paved driveway that can fit 4 cars. Move in this summer! (id:28880)
RE/MAX Finest Realty Inc.
612 Walters Street
Kingston, Ontario
Welcome to this open concept quality built CARACO Tuscany Model 1544 sqft, 3+1 bedrooms, 3.5 baths and a sun-filled great room with cathedral ceilings. The kitchen includes an island/breakfast bar, walk-in pantry, upgraded light fixtures and a walk-out to the covered deck and fully fenced backyard. The functional mudroom doubles as a main floor laundry and is conveniently located near the kitchen. Upstairs you will be delighted to discover sizable bedrooms and a sprawling master suite with an en-suite and large walk-in closet with window. The lower level fully developed which includes a cozy rec room, good sized bedroom and a spacious 3 piece bathroom and extensive storage. This house sits proudly with a 1.5 car garage and enough parking to accommodate 4 vehicles. Situated close to CFB, schools, Butternut Creek, public transit, Hwy 401, downtown and the new Riverview Plaza, this home is move-in ready. New roof 2022. We look forward to welcoming you home. (id:28880)
Royal LePage Proalliance Realty
46 Westplain Road
Roblin, Ontario
All brick spacious rural bungalow just 15 km north of Napanee. Beautiful treed lot on paved road. The house backs onto a large pond and wooded area. Just drive onto this property and you will immediately start to relax. The backyard will soon become your private oasis as you sit near the year round pond. The lot also has 3 apple trees and 2 pear trees. There is also a 2nd detached garage plus a separate storage shed. The attached garage has a full finished interior. This property also provides hydro peace of mine as there is an automatic propane 17kw generator. Large deck partly covered. Spacious family home (approx 2400 sqft on main level). 3 bedrooms on main level and 2 bedrooms in the basement. 3.5 bathrooms. Separate main floor family room. The main floor features beautiful hardwood floors. Huge 49ft recroom with level walkout to the rear yard. (id:28880)
Century 21-Lanthorn Real Estate Ltd.
150 Marketplace Avenue Unit# 520
Ottawa, Ontario
A two bedroom suite with all the luxury finishes. Live in your very own suburban sanctuary. An indulgent escape from the ordinary, your new home’s uncompromising design sensibility and elite-level amenities make it a haven from the day’s hustle so you can start each day with a renewed sense of life’s potential. Some features include a resort-like spa, fitness centre, saltwater pool, rooftop terrace, floor to ceiling windows, modern fixtures, underground parking, and more. (id:28880)
RE/MAX Rise Executives
471 Stafford Lane
Seeleys Bay, Ontario
Enjoy the tranquility and peaceful setting of this beautiful home on Cranberry lake where nature abounds. Cranberry lake is part of the Rideau waterway, which is recognized by Unesco as a world heritage site, and is your gateway to many lakes from Kingston to Ottawa and beyond! This almost 10 acre property has so much to offer to many who desire waterfront living, gardening, hiking, swimming, boating, and more! The home is very well built and meticulously maintained from top to bottom, with ICF foundation and metal roof, featuring a bright inviting open concept design with breathtaking views of the lake, custom kitchen with built in appliances and a huge pantry, 2 good sized bedrooms and 1 bathroom. Forced air propane furnace, hot water on demand, wood fireplace to keep you warm and central air to keep you cool in the summer. There is a large 36'x24' heated garage with 200amp service which is a dream workshop. Also, a second 20' x 30' garage/drive shed to keep your equipment. Take a stroll on the nature trail through the large trees to the back of the property where there is a good sized insulated building which could serve as a bunkie or sugar shack for maple syrup. There a large fenced garden with power, and lake water supply. Lovely landscaping all around the home with a gazebo bbq area for entertaining or just kick back and enjoy life. You will enjoy walk to the water on a gentle slop to the large dock on the water where you can swim, boat, or fish. There is more, too much to list, call today for a personal viewing, you will not be disappointed! If your looking for private waterfront with room to roam and lots of storage, look no further, this is a special place, it is evident from the moment you arrive. There is also wood storage sheds, and a large garden shed for gardening tools. (id:28880)
Sutton Group-Masters Realty Inc Brokerage
2478 Middle Road
Kingston, Ontario
Beautifully renovated 2 storey limestone house built in the mid 1850s, spanning 8.7+ acres on the corner of Middle Road and Joyceville Road. This is a center floor plan home with 4 bedrooms on the second floor and includes a primary bedroom with a 3pc ensuite. The main floor offers a formal living room, a big sunroom, and a cozy family room complete with an airtight wood stove. Enjoy spending time with family and friends in the lovely combined kitchen and dining area featuring granite countertops, hardwood cabinets, modern appliances, an electric fireplace, and a large island offering lots of counter space and storage. Large windows throughout the home offer beautiful views of the property. Off the back of the home is the convenient mudroom that also leads to the deck. The basement is a full stone foundation. On the property are 2 barns. The first barn features 3 box stalls and is equipped with electricity and water. The separate barn on the property is currently utilized for storage and comes with electricity and water connections, making it suitable for larger animals and/or other purposes. A unique feature of the property is the large pond that could be used as a skating rink. A beautiful character home with many possibilities! (id:28880)
Royal LePage Proalliance Realty
175 Brennan Road
Belleville, Ontario
Accessible In-Law Suite! This exceptionally well built, country escape sits on a picturesque, 2.89 acre lot with scenic views of the rolling countryside and boasts 3259 of total sqft. Tall ceilings, crown moulding, and rich oak hardwood greet you upon entering the home. The main exterior area of the house features a 120' x 8' covered, wraparound porch with a concrete patio in the backyard that is well suited for entertaining guests. The office off of the front door could alternatively be used for formal dining. The primary bedroom features an ensuite complete with a jacuzzi tub. A second full washroom is available for occupants of the two other bedrooms down the hallway. The in-laws would thrive in their separate 800 sqft space that is located on the north wing of the home with stair-free access just off of the driveway, and a private composite deck with a hot tub. Alternatively, this space would be excellent for generating income! The HVAC system is exceptional, with an in-floor radiant heating system for the basement, the in-law suite, and the oversized insulated garage/workshop that is complimented by a forced air furnace and A/C serving the primary area, and a heat pump serving the in-law suite allowing for ease of climate control in each space. The basement has new drywall installed and is prewired for a home entertainment system. Don't miss out on an opportunity to own this desirable, unique, home that is only minutes to the 401, Belleville and only 30 minutes to the county! (id:28880)
Exp Realty
5458 County 8 Road
Napanee, Ontario
Your search stops here with this fully renovated bungalow in Greater Napanee. Sitting on a great lot in the Hamlet of Dorland, this 2+1 bedroom home features an open concept main floor, including a beautiful kitchen overlooking a semi-private backyard overlooking a park. The walk-up basement is perfectly laid out for hosting a family member in the finished basement with its private bedroom off of a generously sized rec room with a wood-burning fireplace. You will also find an oversized two-car garage with plenty of room for storage and a work bench or vehicle. This home is perfect for first-time buyers and those looking to downsize, don't miss your chance to own this amazing home in a terrific location! (id:28880)
Exp Realty
105 Jordyn's Court
Amherstview, Ontario
Welcome to 105 Jordyn’s Court, ideally situated on an exclusive quiet cul de sac and backing onto a park. Nearby walkway leads to renowned Fairfield Park and the shores of Lake Ontario. Energy Star certified, quality-built 2-storey home with 3 bedrooms, 2 full and 2 half bathrooms and finished basement. Open concept main floor. Kitchen features walk-in pantry and adjacent dining area provides access to deck and back yard. Numerous windows give lots of natural light. Gleaming hardwood floors in living room and dining area. Good sized master bedroom with ensuite and walk-in closet. Lower level features a spacious rec room, potted lights, powder room and walk-out to back yard. Enjoy your morning coffee or entertain family and friends on the quiet 2-tiered deck overlooking back yard and park. Deck has gas hookup for the barbecue and a hot tub to relax in. Central A/C and HRV provide a comfortable and healthy lifestyle. Fantastic location, just a short walk to historic Fairfield House and steps to Fairfield Park and Lake Ontario, where you can enjoy swimming, kayaking & picnicking. Family-friendly neighbourhood with schools, shopping and other amenities nearby. This amazing home is truly move-in ready. (id:28880)
RE/MAX Rise Executives


