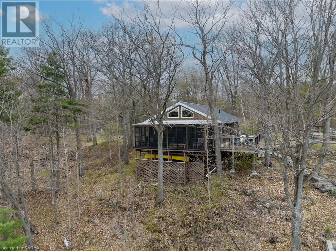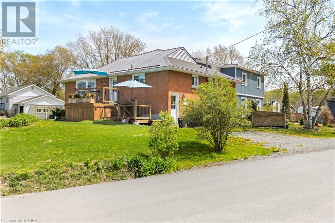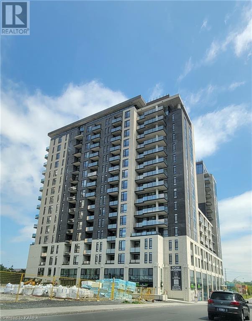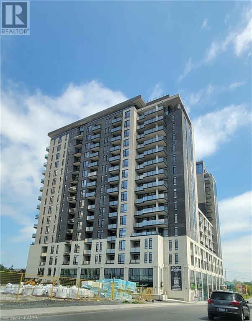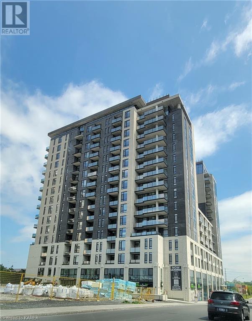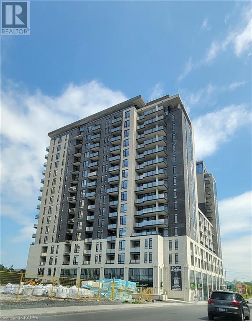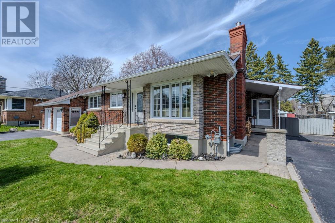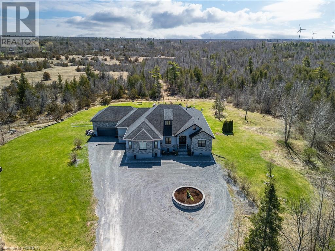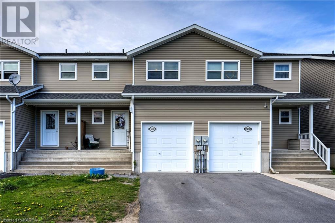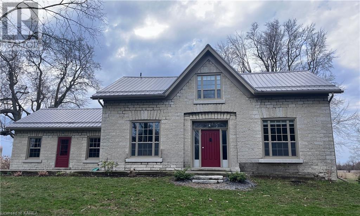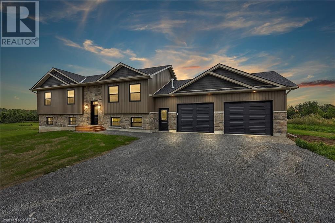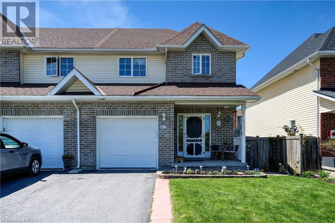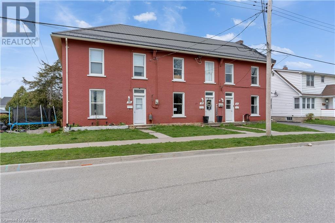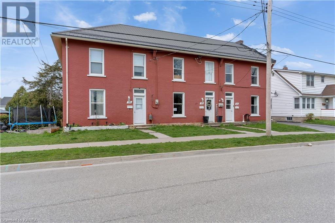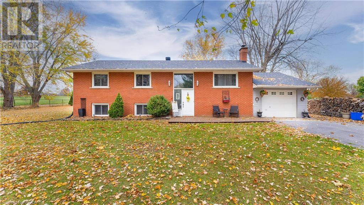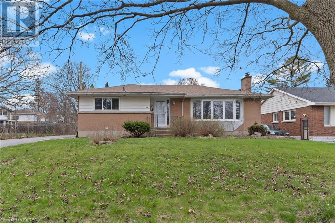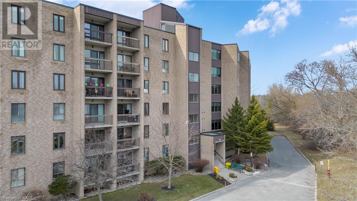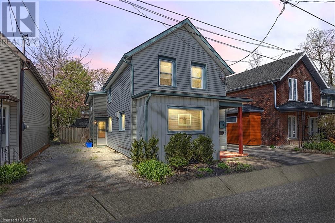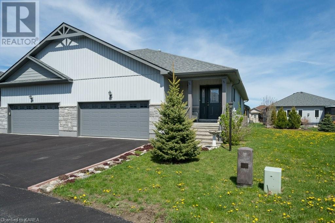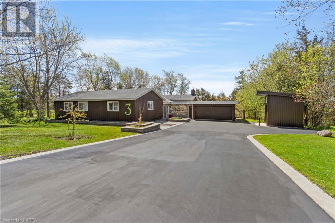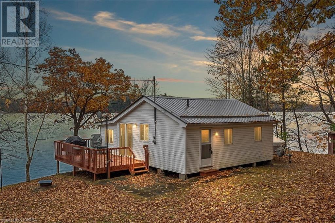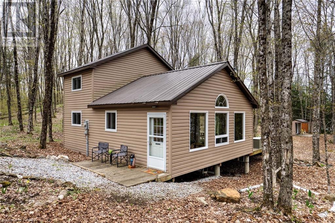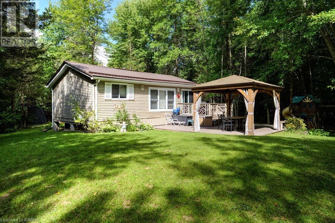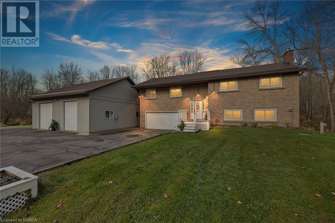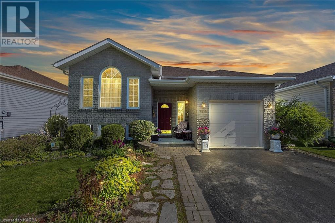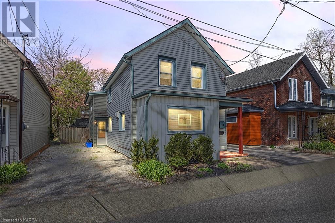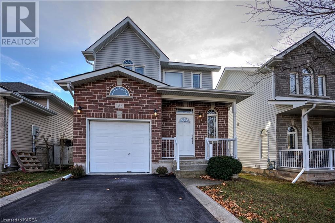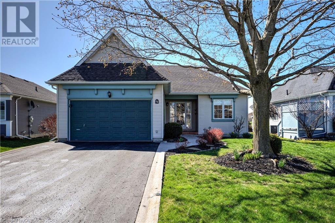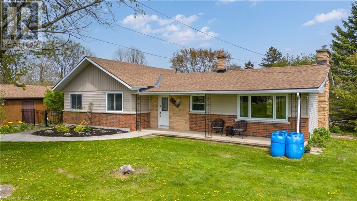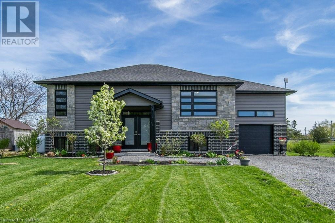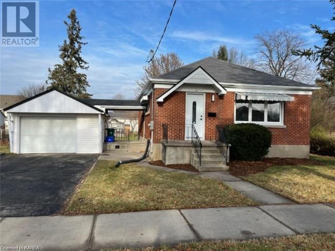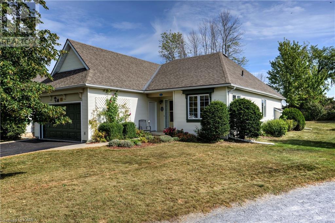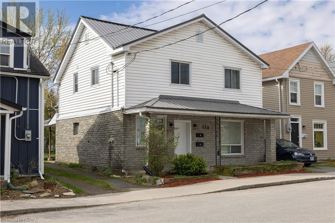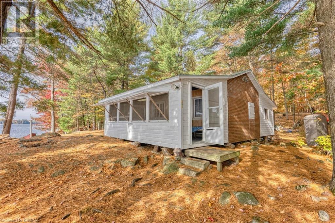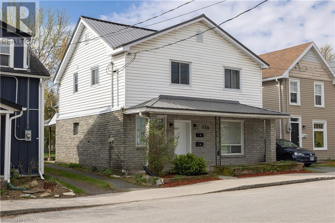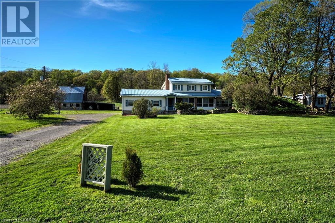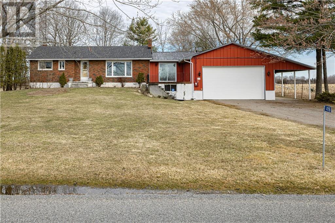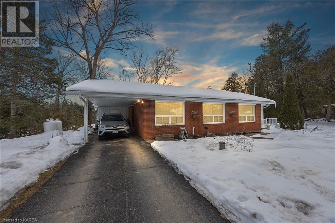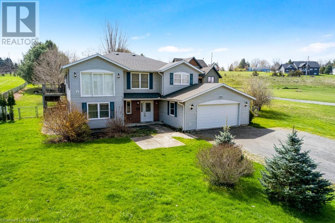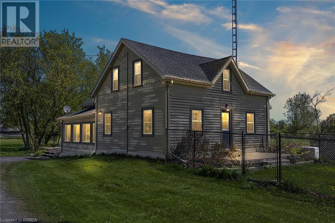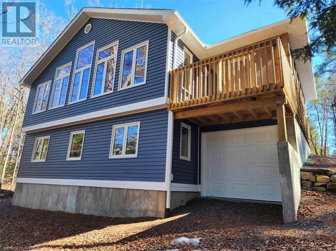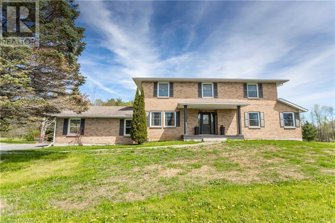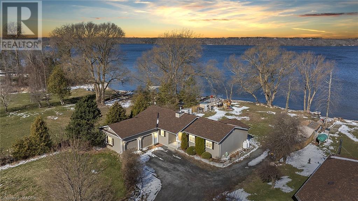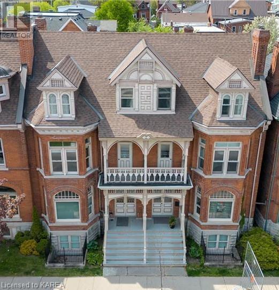Geographical Areas
The Kingston & Area Real Estate Association covers a huge range of locations and it can be confusing if you’re looking for something rural or even in the city next door. I cover the following areas plus I have connections to other areas where I might be able to recommend someone extremely talented to you if you’re considering an area outside my jurisdiction.
- Kingston
- North Frontenac Township (Ardoch, Beatty, Canonto, Fernleigh, Harlowe, Plevna, Wilbur)
- Central Frontenac Township (Arden, Godfrey, Long Lake, Mountain Grove, Parham, Sharbot Lake, Tichborne)
- South Frontenac Township (Battersea, Bobs Lake, Harrowsmith, Hartington, Inverary, Sydenham, Verona)
- Frontenac Islands Township (Bayfield, Garden, Hickory, Horseshoe, Howe, Wolfe, Simcoe)
County of Frontenac

County of Lennox and Addington
-
- Greater Napanee
- Stone Mills Township (Camden East, Centreville, Croydon, Enterprise, Erinsville, Newburgh, Tamworth, Yarker)
- Addington Highlands Township (Addington, Bishop Corners, Cloyne, Denbigh, Flinton, Kaladar, Northbrook)
- Loyalist Township (Amherstview, Bath, Ernestown, Millhaven, Morven, Odessa, Wilton)
County of Leeds and all incorporated villages, towns and cities within the same geographic area (Chaffeys Locks, Crosby, Delta, Elgin, Elizabethtown, Escott, Gananoque, Jones Falls, Kitley, Lansdowne, Leeds, Lombardy, Newboro, Portland, Rockport, Rideau Ferry, Thousand Islands, Westport, Yonge)
933 Unity Road
Kingston, Ontario
Location, Location, Location - Minutes to all amenities, private and just under 3 acres. This very unique 1975 sqft 3 +1 bedroom 2 1/2 bathrooms backsplit has such charm you will fall in love the moment you pull in the driveway. Vaulted ceilings on the main level with upper floor overlooking the large open entrance and living room and stunning gas fireplace. Upper floor you will find 3 bedrooms and 2 bathrooms one of the bathrooms being an ensuite of the large primary bedroom. Back split level is open concept with its spacious kitchen with wood cabinetry, eat at bar, tons of counter space and plenty of cupboard. Large dining area that could be divided into an additional family room. Beautiful pot lighting and stunning flooring finishes this spectacular space. The back level also features a 4th bedroom and 2pc guest bathroom. Spacious deck off the dining room for great entertaining and family gatherings. The backyard is another incredible feature of this property with its forest like feel that offers so much privacy, Incredible area for kids to play, explore and build forts or even raise some chickens. Another great feature is the partially fenced backyard for worry free living for not only your young ones but your fur friends. This property is more then one could even imagine a true natures paradise. Don't miss out on one of most desirable areas to raise your family. Updates Include Roof 2024, Some Newer windows and pane replacements, Gas furnace 2022. (id:28880)
RE/MAX Finest Realty Inc.
3184 County Road 96
Wolfe Island, Ontario
Welcome to this 2+2 bedrooms 2 full bathrooms elevated bungalow on Wolfe Island. You will fall in love the moment you pull in seeing how private this location really is. Surrounded by open fields for the welcoming of true nature. The main level is open concept, offering plenty of natural light throughout, sparkling new flooring, light fixtures and fresh paint for the brand new crisp look and feel. Generous-sized bedrooms on both levels with an additional den/gym area. Outside we have a large attached deck off the main floor with pergola and modern style canopy. Are you a garden lover? Well you found the right home. Huge fenced vegetable garden that awaits your planting. Many upgrades have been completed including a High Efficiency propane furnace, Central AC, upgraded insulation and Environ Pellet Stove. This property is not far from Wolfe Island Hop Yard, beautiful Big Sandy Bay beach and Riverfront Golf Course. Living here isn’t just about being a new owner of this great home and location, it's about living your best life and enjoying the lifestyle of a Wolfe Islander. A property information package is available upon request. (id:28880)
RE/MAX Finest Realty Inc.
79 Tundra Lane
Westport, Ontario
Welcome to 79 Tundra Lane, located in the Frontenac Arch Biosphere Reserve and on beautiful Devil Lake! The views from this property are simply stunning - looking across the crystal-clear waters and the untouched shoreline of Frontenac Provincial Park. This elevated cottage sits proudly on 2.5 acres with mature trees as well as sunny and open areas and with 316' of deep, clean shoreline. The cottage has 2 bedrooms and 1 bathroom and is in pristine condition with a large open concept kitchen, dining area and living room with cathedral ceilings and direct access to the spacious sun-room. This sun-room has Sunspace windows as well panoramic views across the lake. The cottage is serviced by a full septic system, lake water intake and heated with an airtight wood stove. A few steps away and across the nicely landscaped path, you will find a beautiful Bunkie with cathedral ceilings and its own deck, where your guests can relax and unwind. Also located on this property is a one-car detached garage/workshop, a woodshed and several raised gardens for all your vegetables and flowers. Devil Lake is one of the most sought-after Lake Trout lakes located in South Frontenac Township. Frontenac Provincial Park borders the western shore of the lake with over 13,000 acres and over 100km of hiking trails. A boat ramp is located close by along the lane, offering easy access to launch your boat. The location is ideal on a dead-end road and just 20 minutes south of the beautiful Village of Westport, where you can find all the amenities that you need! (id:28880)
Royal LePage Proalliance Realty
1664 Code Street
Kingston, Ontario
Exceptional value in this large family home! Sitting pretty in lovely Kingston Mills is 1664 Code Street, only steps to Kingston Mills Locks and the Rideau Canal waterway. The original home is a charming all brick bungalow, fronting onto Kingston Mills Rd, with a classic layout featuring a nice open kitchen, large living room, two bedrooms and a full bath, now blending seamlessly with an amazing long-standing back addition. Here you will find a sweet granny flat with a kitchenette & full bath offering many options- maybe the perfect in-law suite or teenage retreat?! Just up the stairs is a second story with three additional bedrooms and one and a half baths. The basement offers even more living space with a large rec room, an office space, utility and storage nooks and two laundry areas. Use the whole home for your growing family or envision some space as a small home business. Perhaps claim either the front or the back of the home as your own and the other as an investment property- there really are endless options! The home has seen many modern updates and shows very well, you really need to see it to get a feel. Situated on a lovely, landscaped half acre lot with 3 separate driveway options, ample room for your boat or RV (complete with hydro in the custom shed for it!) and surrounded by a wonderful community, this one should be tops on your list to view. (id:28880)
Royal LePage Proalliance Realty
150 Marketplace Avenue Unit# 715
Ottawa, Ontario
A one bedroom suite with all the luxury finishes. Live in your very own suburban sanctuary. An indulgent escape from the ordinary, your new home’s uncompromising design sensibility and elite-level amenities make it a haven from the day’s hustle so you can start each day with a renewed sense of life’s potential. Some features include a resort-like spa, fitness centre, saltwater pool, rooftop terrace, floor to ceiling windows, modern fixtures, underground parking, and more. (id:28880)
RE/MAX Rise Executives
150 Marketplace Avenue Unit# 1614
Ottawa, Ontario
A two bedroom penthouse delivers the ultimate luxury lifestyle experience with stunning views that create a suburban sanctuary like nowhere else. Live in your very own suburban sanctuary. An indulgent escape from the ordinary, your new home’s uncompromising design sensibility and elite-level amenities make it a haven from the day’s hustle so you can start each day with a renewed sense of life’s potential. Some features include a resort-like spa, fitness centre, saltwater pool, rooftop terrace, floor to ceiling windows, modern fixtures, underground parking, and more. (id:28880)
RE/MAX Rise Executives
150 Marketplace Avenue Unit# 520
Ottawa, Ontario
A two bedroom suite with all the luxury finishes. Live in your very own suburban sanctuary. An indulgent escape from the ordinary, your new home’s uncompromising design sensibility and elite-level amenities make it a haven from the day’s hustle so you can start each day with a renewed sense of life’s potential. Some features include a resort-like spa, fitness centre, saltwater pool, rooftop terrace, floor to ceiling windows, modern fixtures, underground parking, and more. (id:28880)
RE/MAX Rise Executives
150 Marketplace Avenue Unit# 521
Ottawa, Ontario
A one bedroom and den suite with all the luxury finishes. Live in your very own suburban sanctuary. An indulgent escape from the ordinary, your new home’s uncompromising design sensibility and elite-level amenities make it a haven from the day’s hustle so you can start each day with a renewed sense of life’s potential. Some features include a resort-like spa, fitness centre, saltwater pool, rooftop terrace, floor to ceiling windows, modern fixtures, underground parking, and more. (id:28880)
RE/MAX Rise Executives
19 Redden Street
Kingston, Ontario
Walking through the front door of this beautiful Reddendale home is like stepping through the looking glass. You will not believe the light and bright volume of space that opens up with every step. This beautiful and roomy residence offers the perfect blend of luxury and comfort. Boasting 5 (or six) bedrooms, and 3.5 bathrooms, this home is ideal for families of all sizes. The renovated kitchen will inspire your inner chef and is the perfect gathering space for friends and family. The kitchen is outfitted with modern appliances and ample storage space. The primary bedroom retreat is a true haven (on a level of it's own), featuring a convenient laundry area and a brand new 5-piece ensuite bathroom with heated floors, offering the ultimate relaxation experience. This home is full of character and warmth, featuring a woodstove in the family room, two gas fireplaces (one in the living room and one in the recreation room), and a wood fireplace in the kitchen, perfect for cozy nights in. The bright sunroom ia a perfect place to curl up with a good book or enjoy morning coffee surrounded by windows and connected to the outdoors. Escape to your backyard oasis, where you'll find a serene retreat awaiting you. Enjoy lazy afternoons lounging by the inground pool, soaking in the hot tub, or entertaining guests in the gazebo or one of the other seating areas. With plenty of room to play on the large lawn area, this backyard is perfect for both relaxation and recreation. The lower level boasts a separate entrance, laundry, and kitchen, bedroom (or two), 1.5 bathrooms and a spacious recreation room with a gas fireplace making it ideal for an in-law suite or additional living space. Don't worry about parking space for all of your friends and family who will come visit, with 2 driveways and a 2 car garage it won't be an issue. All of this in the fabulous Reddendale neighbourhood with waterfront parks, great schools, mature trees and a fantastic sense of community. (id:28880)
Exp Realty
774 Lucas Road
Odessa, Ontario
Explore this stunning 2847 sq ft custom-built home situated on 6 acres amid a tranquil wooded rural backdrop. Upon entry, be captivated by the expansive great room featuring a fireplace, formal dining room, spacious kitchen with granite countertops, a versatile island on wheels that can attach to the the main counter, kitchen nook, walk-in pantry, and separate oversized full freezer and full fridge units all with tastefully chosen light fixtures and pot lights throughout. Luxuriate in the primary suite, boasting a generous lavish walk-in closet and 4-pce ensuite with separate toilet and bath facilities. Additionally, the main floor encompasses three bedrooms, a 3-pce bath with heated floors and main level laundry. Descend to the lower level to discover a remarkable recreational space, complete with a pool table and a built-in coffee bar. Enjoy movie nights in the 3 tiered media room equipped with projector. Further rooms offer amenities including a fully functional office, a 3-pce bath with sauna, two bedrooms, and an unfinished bedroom currently utilized for storage all completed with rich laminate flooring throughout. The lower level offers versatility and a possible multigenerational family. The backyard oasis features a heated saltwater pool with an automated cover and bbq hookup, perfect for summer gatherings. Exterior highlights include an attached double-car garage with loft space and a single attached garage accessible from the interior both with remote automated doors and interlocking brick. The property showcases pride of ownership from it's sole owner. Offering elegance with superior comfort, this property transcends mere residence; it offers a lifestyle awaiting your arrival. Don’t miss out on this exceptional executive property. Accessibility features include a stair lift from the main to lower floor and a wheelchair-accessible concrete ramp with steel railing to the swimming pool. Conveniently 15 minutes from Kingston with easy access to the 401. (id:28880)
RE/MAX Finest Realty Inc.
3480 Princess Street Street
Kingston, Ontario
Welcome to 3480 Princess Street. This 1264 sq ft, 3 bedroom, 1.5 bath freehold townhome is conveniently located in the Westbrook area. Perfect for a young family or those downsizing from a larger home. The well-designed floorplan provides kitchen, living, dining space and a 2 piece bath on the main floor. The second floor offers a laundry area, 3 spacious bedrooms including a main bedroom with walk in closet and access to the full bath. The lower level offers the opportunity for expansion of additional living space. Lots of opportunity to enjoy outdoor living or for the kids to play in a safe secure environment in the private, fenced rear yard. More than just a place to live. (id:28880)
Sutton Group-Masters Realty Inc Brokerage
2165 Rutledge Road
Sydenham, Ontario
A fusion of traditional charm and modern sophistication awaits you in this completely updated stone farmhouse in South Frontenac. This home masterfully blends 19th-century architecture with energy-efficient advancements. Thoughtful renovations have added a modern kitchen and bathrooms while retaining the charm of hardwood floors, tin ceilings, and deep window wells. Enter the spacious foyer, leading to a versatile 438 sq ft coach house with stone walls and a warm propane fireplace. Step out through French doors to a serene, landscaped garden and stone patio with hot tub and fire pit. The kitchen dazzles with high-end appliances, stone counters, and a walk-in pantry with a wine fridge. The inviting living room includes vintage cabinetry, while the main-floor primary bedroom features garden views, a vast walk-in closet, and an ensuite with heated floors. Upstairs, three bedrooms and a renovated bath with a claw foot tub await. The property includes a rebuilt garage (684 sq ft) and a spacious barn for ample storage, with a treed one-acre lot offering raised garden beds, fruit trees, and a playhouse/garden shed for ultimate privacy. Updates include new roof, windows, doors, plumbing, insulation, heating upgrades, and more (full list available). The neighbouring farm offers security and the farmer plows the driveway. Located near Sydenham's beaches and trails, this home is a perfect blend of peaceful countryside and convenient proximity to Kingston. Don't miss this gem! (id:28880)
RE/MAX Finest Realty Inc.
Pt Lt 37 Con 7 Mcgarvey Road
South Frontenac, Ontario
To Be Built - 1500 square foot home (outside measurement) on three acres loaded with extras a few minutes north of the 401 in South Frontenac. Nine foot ceilings throughout with large open concept with vaulted ceiling in living-room, dining-room and kitchen. Beautiful white kitchen with 7' island and breakfast bar complete with granite countertops and fireplace in the living room. Seven foot patio doors open to your future deck for entertaining. Large main bedroom with walk-in closet, large ensuite with elegant finishings. Double sinks and 5' soaker tub, shower stall with soap and shampoo combinations. Two more excellent sized bedrooms with great closet space and beautifully appointed main bathroom. Basement is wired with bathroom and laundry room rough-in. Walk-out, inside entry, central air, oversized double car garage 26' x 32' (put your truck in it) with man-doors front and back. Complete with garage door openers. Fiberglass shingles and estate stone with beautiful outdoor lighting. Built by Stand Fast Homes Ltd. Tarion Warranty. Photos are from previous SFHL build, colours will differ. 20 minutes to CFB Kingston. Short drive to downtown entertainment, Queen's University and hospitals. Facebook: Stand Fast Homes Ltd. (id:28880)
Sutton Group-Masters Realty Inc Brokerage
236 River Street
Gananoque, Ontario
Welcome to 236 River St., a townhouse with a prime location in Gananoque. With the many upgrades inside and well-landscaped yards, you can relax and enjoy all that Gananoque and the surrounding area has to offer. There is a large covered back deck where you can enjoy the company of your friends or stroll along the park area right outside your front door. The neighborhood has many winding trails and is a short walk to downtown. A short distance away is the beautiful St Lawrence River, a 45 km bike path running from Gananoque to Brockville, and many other hiking trails providing various levels of beauty and experiences. A must-see to appreciate all this home has to offer. There is an extensive list of upgrades: The roof was replaced in 2018 with 40-year shingles, The furnace was replaced in 2021, On-demand water heater – 2016, New living room window - 2021, New carpeting and vinyl flooring in the basement – 2021, Rangehood – 2021, Dishwasher – 2020, Pantry – 2021, Toilet on main floor – 2023, Nest thermostat – 2019, Painted – 2021, updated insulation to R60. (id:28880)
Bickerton Brokers Real Estate Limited
30-32-34 Victoria Avenue
Gananoque, Ontario
**Gorgeous Red Brick Townhouse Triplex in Gananoque** Welcome to 30-32-34 Victoria Ave, your dream investment opportunity in the heart of the Thousand Islands, nestled close to the scenic shores of the St. Lawrence River. This stunning red brick triplex offers three spacious units, each boasting 1300+ square feet of comfortable living space. **Unit Features:** - Three bedrooms in each unit, providing ample space for families, live in one unit and get rent from the other two or rent out all 3. - Bright and airy living areas, perfect for relaxing or entertaining guests. - Charming red brick exterior adding character and curb appeal - separately metered. **Community Highlights:** - Enjoy the picturesque lifestyle of Gananoque, surrounded by natural beauty and historic charm. - Take leisurely strolls along the St. Lawrence River, just minutes away from your doorstep. - Explore the vibrant local community, with shops, restaurants, marina, great schools and amenities within easy reach. - Experience the warmth and friendliness of small-town living, while still being a 20 minute drive to the east end of Kingston. Don't miss out on this incredible opportunity to own a piece of Gananoque's real estate market. Schedule your viewing today and envision the possibilities of owning this beautiful triplex in one of Canada's most scenic towns. Photos are just of unit 34 Victoria. (id:28880)
Royal LePage Proalliance Realty
30-32-34 Victoria Avenue
Gananoque, Ontario
**Gorgeous Red Brick Townhouse Triplex in Gananoque** Welcome to 30-32-34 Victoria Ave, your dream investment opportunity in the heart of the Thousand Islands, nestled close to the scenic shores of the St. Lawrence River. This stunning red brick triplex offers three spacious units, each boasting 1300+ square feet of comfortable living space. **Unit Features:** - Three bedrooms in each unit, providing ample space for families, live in one unit and get rent from the other two or rent out all 3. - Bright and airy living areas, perfect for relaxing or entertaining guests. - Charming red brick exterior adding character and curb appeal - separately metered. **Community Highlights:** - Enjoy the picturesque lifestyle of Gananoque, surrounded by natural beauty and historic charm. - Take leisurely strolls along the St. Lawrence River, just minutes away from your doorstep. - Explore the vibrant local community, with shops, restaurants, marina, great schools and amenities within easy reach. - Experience the warmth and friendliness of small-town living, while still being a 20 minute drive to the east end of Kingston. Don't miss out on this incredible opportunity to own a piece of Gananoque's real estate market. Schedule your viewing today and envision the possibilities of owning this beautiful triplex in one of Canada's most scenic towns. Photos are of just unit 34. (id:28880)
Royal LePage Proalliance Realty
102 Wright Place
Greater Napanee, Ontario
Welcome to the exquisite waterfront lifestyle of Sandhurst Shores. This delightful 3+1 bedroom, 2 full bathroom home welcomes you with a fresh coat of paint, impeccable condition, and a host of recent upgrades that redefine living. The heart of this home is its gorgeous kitchen, a culinary haven boasting all the upgraded conveniences. Imagine preparing meals surrounded by stylish finishes, creating a space where cooking becomes a joyous experience. Both bathrooms have been recently renovated. The one-year-old roof provides peace of mind for years to come. Nestled on a lovely treed lot, this residence offers a serene retreat from the hustle and bustle of everyday life. The private subdivision provides exclusive waterfront access to Lake Ontario, allowing you to savour the tranquillity of the water's edge. Whether you prefer leisurely walks through the neighbourhood, friendly chats with neighbours, or quality family time by the lake, Sandhurst Shores offers a lifestyle that is as vibrant as it is relaxing. Park your boat for the summer and immerse yourself in the pleasures of waterfront living without the burden of high taxes. This is an opportunity to enjoy the best of both worlds... a beautifully appointed home in a private community with direct access to Lake Ontario's waters. Don't miss the chance to make this haven your own, where every day is a waterfront escape. Schedule a private tour today and discover the unparalleled charm and convenience of Sandhurst Shores. (id:28880)
Exp Realty
310 Arrowhead Place
Kingston, Ontario
This spacious Strathcona Park bungalow has a gorgeous bright back room where you can sit and enjoy the view of the backyard and personal oasis. Three bedrooms with room for a fourth or even a fifth in the unfinished basement. Two full bathrooms. Large kitchen with separate dinning room and living room. Many updates including Electrical panel and outlets 2020, furnace and central A/C 2021, shingles 2023,family room windows 2023, exterior doors 2022,appliances included 2020,potlighting 2021, kitchen paint and backsplash 2021 and light fixtures 2021. Check this centrally located Kingston bungalow today. (id:28880)
Sutton Group-Masters Realty Inc Brokerage
4307 Ottawa Street Street
Harrowsmith, Ontario
Nestled in the quaint village of Harrowsmith sits this beautiful two-storey home, its inviting porch extending a warm welcome to visitors. This property has so much to offer and it’s evident from the moment you arrive. The interior is light, bright and mixed with neutral tones throughout. Gleaming hardwood floors flow through the living room, dining room and family room. The bright white kitchen is practical in design and has ample cabinetry, stainless steel appliances and a large island. A laundry room, powder room and bedroom/den, complete the main level. Upstairs you will find a four-piece bathroom and two spacious bedrooms which could be converted back to three bedrooms if preferred. Outside, there is ample outdoor space for your kids and pets to play. Enjoy morning coffee, afternoon tea and the warmth of the sun outside on your deck. The detached garage accommodates a car and a workshop. The upstairs loft is a great space for storage and your future plans. The generous driveway can fit up to six vehicles or your camper. This home has had several updates over the past few years including a new propane furnace, A/C, two mini-split heat pumps, new doors, most windows and was professionally painted throughout. Close to village amenities, great schools and only a fifteen-minute drive to Kingston. We invite you to take a further look! (id:28880)
Royal LePage Proalliance Realty
358 Queen Mary Road Unit# 210
Kingston, Ontario
Welcome to your urban oasis nestled in the vibrant heart of Kingston! This delightful 2 bedroom, 1 bathroom condo offers the perfect blend of comfort, convenience, and style. Located in the heart of central Kingston, this condo offers unparalleled convenience with an array of amenities right at your doorstep. Enjoy easy access to shopping, dining, entertainment, and transportation options, making errands and outings a breeze. Don't miss the opportunity to make this fabulous condo your new home sweet home! Schedule your private showing today. (id:28880)
RE/MAX Service First Realty Inc
10 St Catherine Street
Kingston, Ontario
Rare side by side duplex. Located on a quiet dead end street just a short 10-minute walk to Kingston’s beautiful downtown. This is an opportunity for investors or any home buyer looking to offset the rising living costs with a second unit for additional income. You enter the main unit and are greeted by the cozy original hardwood floors and gas fireplace in the open concept living room/dining room area. Continue into the bright kitchen complete with breakfast bar and panty area. The garden door will look out to the large patio, beautiful gardens, and fully fenced backyard. Upstairs you will find a spacious primary bedroom, a second bedroom and the updated 4-piece bathroom. This unit could also easily be converted back to its original 3-bedroom layout. Vacant June 5th. On the west side of the house, you will find the cutest second unit with its own entrance off the driveway. Walk into the bright living space, open kitchen area, 3-piece bathroom all under a loft bedroom. Great unit for a student or family member looking to downsize. This unit has its own meter and is currently rented month to month. A must see! (id:28880)
Sutton Group-Masters Realty Inc Brokerage
71 Conger Drive Drive
Wellington, Ontario
Discover the epitome of retirement living at 'Wellington on the Lake,' nestled in the picturesque Prince Edward County wine region. This luxurious community offers a haven for relaxation and leisure, with a host of amenities designed to enhance your golden years. Imagine waking up to the serene beauty of wine country, with a 9-hole golf course just a stone's throw away. At 'Wellington on the Lake,' you can enjoy the best of both worlds – tranquil surroundings and exciting recreational opportunities. Step into your own slice of paradise with this stunning freehold semi-detached home constructed in 2017 and boasting over 2288 total finished square feet of living space. Featuring 3 bedrooms and 3 bathrooms, this residence offers ample room for comfortable living and entertaining. Enjoy a spacious finished basement. Park your vehicles with ease in the spacious 2-car garage, and entertain guests on the expansive deck. But the amenities don't stop there – residents of 'Wellington on the Lake' enjoy access to a heated outdoor pool, tennis courts, shuffleboard courts, billiards rooms, a great hall, and much more. Experience the pinnacle of retirement living. Floor plans and video tours are available for your convenience. (id:28880)
RE/MAX Hallmark First Group Realty Ltd. Brokerage
3 Thunderbird Circle
Kingston, Ontario
Just a stunning home with pride of ownership throughout! Located on a beautifully landscaped, private, treed 120 by 182 foot lot on a quiet cul de sac in Bateau Channel Estates. Only 10 minutes east of downtown Kingston, this property also comes with spectacular shared neighborhood deeded waterfront with access to the St. Lawrence River! This 4 BR, 2.5 bath home has an amazing layout. It features a lovely, updated and spacious eat in kitchen with beautiful hardwood floors, skylight, pantry, butcher block counters and island and a door to a fabulous 2 tiered deck. Just perfect for entertaining, cooking and enjoying your favorite meals. The living room is sunny and airy, with numerous south facing windows, a propane fireplace with historic mantle, and an office area, which can easily be used as a formal dining room area again if desired. It offers a fantastic space for unwinding at the end of the day and enjoying your favorite book, show or interesting conversations with family or friends. There are also sliding doors to the upper level of the recently updated deck. The primary BR has a 3 pc ensuite with new glass shower and walk in closet. The home also features beautiful hardwood floors in the bedrooms, kitchen and hallway. The heated ceramic floor entryway vestibule provides main level entry and creates a welcoming atmosphere to the home. The main floor laundry is bright and has a new ceramic floor as well as access to the large, deep 2 car garage with ample shelving. Architect blue prints for an artist studio above the garage are available. Other updates include new water pump, vinyl windows, doors, garage door, shingles, a/c, new propane furnace and high efficiency heat pump; 2 pc bath, chimney flashing, and interlocking brick patios. The lower level has high ceilings and offers plenty of storage (there are 2 large foam insulated crawl space areas), a workshop area, a separate entrance to the yard and rec room finishing possibilities. (id:28880)
Royal LePage Proalliance Realty
1110 Lloyd Lane Lane
Verona, Ontario
INCREDIBLE WATERFRONT!! Easy Year round access. New Full Septic System in 90's. Upgraded Insulation in walls and attic and all new drywall at that time. 2 bed (could be 3), and full bathroom! Looking for unbeatable waterfront? You've found it. Experience the pinnacle of waterfront living on sought after Howes Lake, seamlessly linked to Verona Lake and Hambly Lake. This property boasts a remarkable 176ft of clear, swimmable frontage, offering easy water access without the hassle of cliffs or stairs. Enjoy the sandy beach and extensive dock, ideal for docking your boat. Positioned on a private, large lot with plenty of parking for guests. The home has been meticulously maintained and updated for maximum durability and comfort, featuring a metal roof, vinyl siding with insul-board, vinyl casement windows and sliding doors that lead to a deck with expansive waterfront views. Inside, professionally refinished wood floors add character, while two large bedrooms and a full bathroom provide space and convenience. The open-concept living area offers stunning water views. Held by one family since 1974, the property has seen significant upgrades including new drywall, insulation, and a full kitchen equipped for culinary pursuits. A wood stove adds warmth and ambiance. 100amp breaker panel. Make this your Year Round Escape! See Property eBook for details. (id:28880)
Macinnis Realty Inc.
1082d Hereford Highland Lane
Ardoch, Ontario
When you start getting fidgety at week's end, it's time to get on the highway and head east to Land O'Lakes! The beauty of this restful 3 acre abode on Farm Lake in Ardoch is that the work is done. Featured is a custom built 1 1/2 storey, 3 bed, insulated cottage-- immaculate, uncluttered and expertly finished in pine including built ins in every room--kitchen cabinets plus hutch & dressers for starters. Situated on the side deck and attached to the main building is a handy laundry nook & 2nd shower. Keep strolling under the striking maple canopy & you'll discover a cosy insulated guest cabin finished in pine & including bunk beds/futon & indoor/outdoor lighting. Don't stop...next is the tidy privy with gravity fed running water...what is this? The Ritz?? There's also a neat storage building with myriad garden tools, ladders--whatever you might need. Mosey on down the gentle slope to the exquisitely private shore which offers a sizeable permanent dock & clear water deep enough to safely lodge your pontoon, fishing boat, canoe & kayaks (included). For deep swimming, the owners like to hop on their party boat, explore'n swim for a few hours then circle back to their comfy digs. As well, the marshy area at the east end of the bay is teaming with critters--loons, herons, otters, you get the picture. So what are we missing? Only you--everything but the groceries is already here. Time to get cottaging! (id:28880)
RE/MAX Country Classics Ltd.
272 Cedar Sands Roadway
Lyndhurst, Ontario
Opportunity knocks at this great, insulated cottage plus extra lot (under Separate title) and these 2 properties can be yours included in asking price of $634,803.00. Enjoyed by the whole family for 20 years, this beautiful 3 bedroom cottage is ready to make a new family happy. Enjoy lovely views over the bay with lots of room for family sports, large decks, great Gazebo, good dock and many year around homes in the area. Cottage is bright and lovely with hardwood floors, updated windows, electric heat plus heat pump for heating and cooling, 200 amp electrical, full septic, metal roof and so much more. The children enjoy excellent outdoor play structure new in 2018. Very well maintained and ready for the whole family. Boat to 2 villages; Lyndhurst and Delta for ice cream, supplies etc. Enjoy this beautiful, large lake with many islands, great water sports and fishing. explore the possibilities of building on the vacant lot too. Lots of trails, parks in area. (id:28880)
Bickerton Brokers Real Estate Limited
5048 Highway 15
Kingston, Ontario
This property is a show-stopper. The immaculate 5 bedroom home with attached two car garage with inside entry, has all the I want items on your list. It is carpet free; has main floor laundry, high end propane stove in the family room, four season sunroom; large primary bedroom with ensuite and floor to ceiling wall of lighted closets; large additional bedrooms and bonus library/office. The detached heated shop will appeal to the car enthusiast or home business person and includes a four-post hoist and compressor. The building has its own 100 amp service. The large storage garage sits behind the shop and is perfect for storing sports gear, lawn equipment, ATV's, etc. All buildings have a metal roof and epoxy flooring. The septic was put in 2014, the house has been repainted. There is nothing much left to do but move in. (id:28880)
RE/MAX Finest Realty Inc.
204 Ellesmeer Avenue
Kingston, Ontario
WOW!! This beautiful 6 Bedroom 2 Bathroom elevated bungalow with paved parking for 6 vehicles is ideally located in the prestigious Lynwood Subdivision near Costco, Starbucks and Farm Boy and features a bright and spacious main level with hardwood floors, cathedral ceilings, large windows, 2 dining areas, beautiful chandeliers, a gorgeous 4 pc bathroom with glass shower and ensuite access 3 bedrooms, plus 3 more spacious bedrooms on the lower level with another 4 pc bathroom and massive rec room! Don't Miss Out!! (id:28880)
RE/MAX Finest Realty Inc.
86 Wilson Street
Kingston, Ontario
This home presents a multitude of possibilities tailored to your preferences and financial objectives. Whether you seek a single-family dwelling, an arrangement where you reside on the main floor while offering an in-law suite potential below, an investment opportunity by renting out the lower level or even transforming the property into two distinct rental units, 86 Wilson Street accommodates diverse scenarios. Large city lot curb appeal and a prime location near schools, parks, public transit, and amenities, convenience at your doorstep. Each level features three bedrooms, ensuring ample space for occupants. The main floor, free of carpeting, a welcoming eat-in kitchen, a spacious living room, three bedrooms, and a four-piece bathroom. Meanwhile, the lower level comprises three bedrooms, a kitchen, a living room, and a laundry room. Parking is abundant with a lengthy driveway, and outdoor amenities include a sizeable fenced backyard and a concrete patio area. With its generous lot size and versatile layout, this property is well-suited for multi-generational families seeking a unified living space. Explore the myriad opportunities awaiting at 86 Wilson Street. (id:28880)
RE/MAX Rise Executives
10 St Catherine Street
Kingston, Ontario
Rare side by side duplex. Located on a quiet dead end street just a short 10-minute walk to Kingston’s beautiful downtown. This is an opportunity for investors or any home buyer looking to offset the rising living costs with a second unit for additional income. You enter the main unit and are greeted by the cozy original hardwood floors and gas fireplace in the open concept living room/dining room area. Continue into the bright kitchen complete with breakfast bar and panty area. The garden door will look out to the large patio, beautiful gardens, and fully fenced backyard. Upstairs you will find a spacious primary bedroom, a second bedroom and the updated 4-piece bathroom. This unit could also easily be converted back to its original 3-bedroom layout. Vacant June 5th. On the west side of the house, you will find the cutest second unit with its own entrance off the driveway. Walk into the bright living space, open kitchen area, 3-piece bathroom all under a loft bedroom. Great unit for a student or family member looking to downsize. This unit has its own meter and is currently rented month to month. A must see! (id:28880)
Sutton Group-Masters Realty Inc Brokerage
457 Maureen Street
Kingston, Ontario
Welcome to your lovely family home, in the dynamic Kingston East neighbourhood of Greenwood Park, just moments to CFB Kingston, the 401, and the Waaban Crossing, a beautiful route that accesses any part of Kingston in minutes. This stylish two-storey house features three bedrooms, two-and-a-half baths, and plenty of light and character. With a large kitchen that walks out to a spacious deck with a large awning and fully-fenced yard, plus a generous rec room and four-piece bath on the lower level, you'll find that this special home is the perfect spot for a busy family and to entertain guests. You'll love the gleaming hardwood floors that adorn the main level. In fact, you'll adore the special touches throughout that make this a truly comfortable and useful home, like the breakfast nook that walks out to the generous deck, and the laundry on the second level. So handy! And, you'll love these recent updates, too: roof shingles, kitchen flooring, and a new refrigerator, all in 2022, gas furnace in 2020, and A/C in 2019. Don't miss your chance to view this wonderful property, so close to everything, and waiting for you. (id:28880)
Sutton Group-Masters Realty Inc Brokerage
76 Abbey Dawn Drive
Bath, Ontario
Welcome to 76 Abbey Dawn Drive, located in Loyalist Lifestyle Community in the Historic Village of Bath. This meticulously maintained 1549 sq ft, 2 bedroom, 3 bath bungalow is move-in ready and overlooks the 15th fairway of Loyalist Golf and Country Club. The kitchen has been recently updated and offers a cozy breakfast area with plenty of natural light. The dining/living room overlooks and expansive south facing rear deck with gazebo. The large principal bedroom, guest bedroom and updated ensuite and guest bathrooms complete the main floor. The partially finished lower level offers additional living space, with a family room, full bath, multipurpose room currently used as a guest bedroom and plenty of storage space. The Village of Bath is located 15 minutes west of Kingston and offers many amenities including a marina, championship golf course, pickle ball club, cycling, hiking trails and many established businesses. VILLAGE LIFESTYLE More Than Just a Place to Live. (id:28880)
Sutton Group-Masters Realty Inc Brokerage
1658 Battersea Road
Glenburnie, Ontario
Welcome to your dream home just minutes from the city! Nestled on over 2 acres, this charming 3-bedroom, 2-bathroom home offers the perfect blend of tranquility and convenience. Step inside to discover a spacious living area bathed in natural light, ideal for cozy evenings with loved ones. The heart of the home features an updated kitchen with stainless steel appliances, quartz countertops, and ample storage Escape to the four-season sunroom, where you can enjoy views of nature in any weather. Perfect for entertaining or simply unwinding after a long day. Outside, you'll find plenty of room to roam on the expansive grounds, complete with a separate workshop and a 2-car detached garage, providing ample space for hobbies and storage. With its prime location just minutes from the city and highway access, this property offers the best of both worlds – peaceful country living with easy access to urban amenities. Don't miss your chance to make this oasis your own! Schedule a viewing today. (id:28880)
RE/MAX Service First Realty Inc
84 Shermans Point Road
Napanee, Ontario
Welcome to this modern home, built in 2021. This stunning 4-bedroom, 2-bathroom home boasts contemporary elegance at every turn. As you step through the double door entry, you're greeted by an airy open-concept layout seamlessly connecting the kitchen, dining, and living areas. The main level features two bedrooms and a 4-piece bathroom. Glide through sliding patio doors from the dining area onto a charming deck, perfect for alfresco dining or soaking up the sun's warmth. Exit the deck onto a landscaped gathering area, ideal for hosting gatherings or unwinding in nature's embrace. Descend to the fully finished basement where you'll discover another two bedrooms and a second 4-piece bathroom, offering versatility and privacy for guests or family members. Conveniently located just a quick 20-minute drive from Napanee, where all your shopping needs await, this home offers the perfect blend of tranquility and accessibility. Nearby attractions include the Shermans Point playground and boat launch, granting you easy access to the serene waters of Hay Bay. Don't miss the opportunity to make this modern masterpiece your own. (id:28880)
Exit Realty Acceleration Real Estate
10 Cameron Street
Kingston, Ontario
This like new 2 plus 2 all brick elevated bungalow sits on a large 66x100 foot lot. Totally renovated from inside out. All new electrical, plumbing, furnace and central air. Lovely new kitchen with brand new stainless steel appliances opens onto living room with great light from front window. Direct access to bright dining room and 2 bedrooms and new 4 piece bath above grade. Bright comforting engineered hardwood floors on main level. Lower level offers good sized rec room and 2 more bedrooms with lovely natural grey carpeting. Large open laundry/utility room providing an excess of storage. The property offers one car garage, ample paved parking and much more. New home in mature neighbourhood. Look no further. Available for immediate occupancy. (id:28880)
Sutton Group-Masters Realty Inc Brokerage
12 Empire Court Court
Bath, Ontario
Welcome to 12 Empire Court, backing on green space, in welcoming Loyalist Lifestyle Community in the historic Village of Bath. This nicely maintained 1519 sq ft 2+1 bedroom 3 bath bungalow is located on a quiet Court with a walking path through parkland leading to the Village. The private pie shaped lot offers plenty of room for outside living and gardening. The main floor features a bright guest bedroom (perfect office space), kitchen with eating area, living /dining room overlooking the rear yard and a large main bedroom with ensuite bath. Newly replaced flooring in Kitchen, Foyer and principle Bedroom. Additional living space in the lower level is comprised of a family room, third bedroom and full bath. This home comes with a community membership providing access to the community facilities including year round clubhouse, seasonal pool and hot tub and a discount on golf fees. The Village of Bath, one of Eastern Ontario’s fastest growing communities is located 15 minutes west of Kingston and offers many amenities including a marina, championship golf course, pickle ball club, cycling, hiking trails and many established businesses. VILLAGE LIFESTYLE More Than Just a Place to Live. (id:28880)
Sutton Group-Masters Realty Inc Brokerage
130 James Street
Kingston, Ontario
Investment Property offers a two-story well-maintained duplex in downtown Kingston. Owned as a lucrative rental property for over 20 years—gross $33,000 (2023), taxes $4,228.81 (2023). Tenants pay utilities. Both apartments include two bedrooms, one full bathroom, spacious living, kitchen and dining rooms and a washer/dryer. Both apartments have electric baseboards, with the main floor apartment enhanced with a cozy natural gas fireplace. The apartments were rented over the years as non-smoking and both furnished/unfurnished, mainly to Queen’s/RMC graduate or professional students or working professionals. Lower apartment is currently unoccupied allowing a new owner flexibility. Most recent renovations—windows 2016-2019, metal roof 2018, lower apartment bathroom and flooring 2024, shed roof 2024, newly painted 2024. Large deep lot allows for parking three vehicles, development, or enjoyment of a beautiful mature back yard. This turnkey property is a few minutes walk to downtown amenities, the waterfront and public transit. An excellent opportunity for investors, first-time buyers or downsizers. Don’t miss this opportunity! (id:28880)
Chestnut Park Real Estate Ltd.
26786 Eagle Lake
Parham, Ontario
Just a short boat ride from Eagle Lake public beach and boat launch to this classic cabin sitting on the waters edge. Enjoy quality, swimmable waterfront, lovely southern views and level lot from the water to the cabin. The large lakeside porch is a perfect place to enjoy family meals or sit and watch the kids swim at the dock. The cabin is rustic and original with loads of potential. Water is brought in from the lake. Property has a compositing toilet and an outdoor privy. Eagle lake is a highly demanded lake in the Frontenacs – with its crystal waters, quality fishing and fantastic boating. (id:28880)
Lake District Realty Corporation
130 James Street
Kingston, Ontario
Investment Property offers a two-story well-maintained duplex in downtown Kingston. Owned as a lucrative rental property for over 20 years—gross $33,000 (2023), taxes $4,228.81 (2023). Tenants pay utilities. Both apartments include two bedrooms, one full bathroom, spacious living, kitchen and dining rooms and a washer/dryer. Both apartments have electric baseboards, with the main floor apartment enhanced with a cozy natural gas fireplace. The apartments were rented over the years as non-smoking and both furnished/unfurnished, mainly to Queen’s/RMC graduate or professional students or working professionals. Lower apartment is currently unoccupied allowing a new owner flexibility. Most recent renovations—windows 2016-2019, metal roof 2018, lower apartment bathroom and flooring 2024, shed roof 2024, newly painted 2024. Large deep lot allows for parking three vehicles, development, or enjoyment of a beautiful mature back yard. This turnkey property is a few minutes walk to downtown amenities, the waterfront and public transit. An excellent opportunity for investors, first-time buyers or downsizers. Don’t miss this opportunity! (id:28880)
Chestnut Park Real Estate Ltd.
1408 Hallecks Road E
Brockville, Ontario
This property isn't just a place to live; it's a home crafted with love and care. A 12 acre parcel with a barn, 3-bay drive shed, wood shed, garden shed and a bunkie, the property offers opportunities for both relaxation or having your own hobby farm. A 3-bedroom home, with 1.5 baths, a formal dining room, large sitting room, eat-in kitchen and screened-in front porch. Embrace the tranquility and seclusion while still being conveniently close to Brockville and the 401. Spend your days working in the barn and evenings relaxing on the front porch. 1408 Hallecks Rd is more than an address; it's a home. (id:28880)
Bickerton Brokers Real Estate Limited
4116 Davidson Road
Inverary, Ontario
If you've been waiting for that country bungalow 10 mins from Kingston and with all the garage space you could ask for, then look no further, and with no neighbours this elevated bungalow has lots to offer. The main floor has 3 bedrooms, 1 bathroom, a nice living room with the eat-in kitchen connected, and a huge family room that takes you to the massive attached garage, big enough for an RV at 50ftx25ft with a 10ft door giving you endless options. Enjoy the finished lower level with a propane stove in the rec room, a 2nd full bath, and tons of storage with great access to the garage as well. And if you need more garage space, the detached 2 car garage is a great shop or place to keep the yard tools. The roof is less than 10yrs old, updated vinyl windows and a 2 yr old propane furnace. Sitting on an acre with mature trees and nice garden space, throw a game of horseshoes in the double pits, and enjoy looking over the surrounding farmer's fields from the rear back deck or the large front porch. (id:28880)
Royal LePage Proalliance Realty
1016 Jewel Road
Cloyne, Ontario
How appropriate that this absolute gem of a property is located on Jewel Road. You can have it all – the quiet and serene cottage life and a year-round home on beautiful shoreline with a panoramic vantage point over the water and spectacular four seasons views from your hot tub, deck or sunroom. Enjoy your own waterfront while fishing, swimming, or canoeing on the lake (Tawny Pond) or just soak up the sun and the stunning vista from the comfort of the swinging chair overlooking water. In the evening enjoy an outdoor fire and perhaps roast some marsh mellows, or have a luxuriating soak in the hot tub as the sun fades away. This wonderful property is ideal for enjoying the natural surroundings. Solid brick construction bungalow with a sunroom and small workshop addition includes 3 bedrooms and 2 baths upstairs and a huge rec room and spare/bonus room downstairs in the walk-out level. Large windows on both levels bring the sunny outdoors and the lake views into the home to enjoy through the seasons from your cozy couch or in the sunroom, sipping your morning coffee. Complete with a generator for those 'just in case' moments, this home provides comfort, stunning beauty and self-sufficient security. Located in Cloyne, 7 minutes from Northbrook, 15 minutes to Kaladar and just 8 mins to Bon Echo Park, this home offers so much in terms of location on a beautiful waterfront property. (id:28880)
RE/MAX Finest Realty Inc.
28 Mountain View Lane
Westport, Ontario
Summer boating on Upper Rideau Lake is a pleasure, especially when living 3 mins from the boat launch. Here, you have custom home on landscaped all-fenced 0.9 acre. The 4bed and 3bath raised bungalow features flex living spaces full of sunshine. White bright foyer offers first of several walk-in closets. Off foyer is family room, two bedrooms, office and 4-pc bath. Oak staircase leads to open living-dining rooms, sparkling with light flowing thru expansive patio doors. Granite kitchen island and breakfast bar, designed for food prep and gatherings. Adjoining dinette with large windows and door to deck. Big Butler pantry includes sink, desk station and laundry centre. Third bedroom and 4-pc bath. Primary suite sanctuary offers you walk-in closet and patio doors to balcony; ensuite marble vanity, soaker tub and ceramic shower. Roof shingles 2019. Propane furnace 2019. House Inspection Report 2023. Mountain View private road, maintenance $450/yr. Golf course mins away and 5 mins Westport. (id:28880)
Exp Realty
2232 Woodburn Road
Kingston, Ontario
Picture your family embracing the idyllic country lifestyle: throwing a ball for your furry companion, tending to your own flock of chickens, or letting the kids explore. Imagine lazy afternoons playing catch with the kids or indulging in any other delightful pastime that a serene 4-acre country estate can offer. Now, elevate this vision with the addition of an absolutely breathtaking country home, making your Canadian Dream a reality. This remarkable residence has undergone a complete transformation both inside and out throughout the years. Step inside to discover a custom kitchen adorned with elegant granite countertops, an inviting living space featuring gleaming hardwood floors, a convenient home office, and a versatile flex area ideal for movie nights, children's playtime, or even a personal gym. Ascend the stairs to find three generously sized bedrooms, completing this exceptional home. As if that weren't enough, recent upgrades including a new septic system, bringing the well up to code, new furnace and heat pump (2021) and updates to all other mechanical systems that will ensure peace of mind for years to come. With nothing left to do but unpack and settle in, this property is poised to fulfill your every desire for country living. (id:28880)
RE/MAX Finest Realty Inc.
1325 Nordic Road
Arden, Ontario
Kennebec Lake; Welcome to 1325 Nordic Lane where you will be greeted by a newly built 1800 sq ft custom design year-round cottage/home. Located in the Kennebec Shores area on a beautiful, paved year-round road. Nestled among the majestic pines and situated on a 2.85 acre lot with 299 feet of pristine shoreline with great deep-water swimming. Entering the cottage the overwhelming feeling of calm strikes you with the bright open concept design, and the natural elements of wood finishings with the vaulted pine tongue and groove ceilings and natural finished hardwood floors. The large floor to ceiling windows allows you to feel as if you are living within the forest while still having a stunning view of Kennebec Lake. With 3 bedrooms plus an additional den that can be used for more sleeping space as well as 2.5 bathrooms there is plenty of space for extended family or friends. The inviting open concept is great for entertaining while still having an additional living / rec area on the lower level. The dining area leads to a large fully screened porch where you can sit and listen to the sounds of the trees and loons calling on the lake. A single bay attached garage is accessible from the home as well as the front of the cottage making it a great space to store recreational toys. Nestled in the tall pines is a gently sloping walking trail leading you to the waters edge and docks. This property will be the start of years of beautiful cottage memories with family and friends. Located 5 minutes to the village of Arden where you will find a gas station and convenience store with pizza and seasonal chip truck. For additional necessities of cottage living, you are located within 20 minutes of Sharbot Lake where you will find gas stations, beer and liquor stores, grocery, pharmacy, bank and restaurants. (id:28880)
Lake District Realty Corporation
2130 Arne Crescent
Kingston, Ontario
A stunning, recently renovated +/- 2300 sqft 4-bedroom, 2.5 bathroom home on a peaceful 2.369 acres in the sought-after Rosedale Estates subdivision. The main floor offers a spacious living room with skylight, an elegant dining room, a large gourmet kitchen with new quartz countertops, updated sink and faucet, and stainless-steel appliances, a bright updated 2-piece bathroom, a generous family room with walk-out to the deck, and a mudroom with a walk-out to the yard and inside entry to the 2-car garage. The upper level features a large primary bedroom with walk-through closet and updated spa-like 5-piece ensuite bathroom, 3 generous bedrooms with ample closets, and the updated main 4-piece bathroom with laundry area and in-floor heating. The lower level is ready for your finishing touches with a large main space, a potential office or den, a storage area, and the utility room. There is new luxury vinyl plank flooring throughout the main floor, new carpeting in the hallway upstairs, new light fixtures, new siding, a new water purification system, a fully waterproofed basement with transferrable warranty, brick repointing, and so much more. The large backyard is perfect for games with the family with plenty of room to run and offers lots of privacy. Located in a quiet setting, this home is just a short drive from Highway 401, parks, schools, the K&P trail and the Little Cataraqui Creek Conservation Area, as well as a lovely commute to Kingston and all of the shops, restaurants, and entertainment it has to offer. (id:28880)
Royal LePage Proalliance Realty
721 3rd Concession Road
Greater Napanee, Ontario
Welcome to 721 Third Concession Road, this property showcases one level living at it's finest with 3 bedrooms, 2 full baths, a 2 vehicle attached garage sitting on a 1 acre lot with 98 feet of water frontage on the popular Hay Bay. The open concept main area features the kitchen with plenty of cupboard space, a sizeable living room with a cozy gas fireplace, a separate dining room or the perfect space for that home office or gym and a full bath with laundry. Down the hall you'll find the large primary bedroom with enviable water views, 2 additional bedrooms and a convenient 4 piece bath. Accessed through a hatch you'll find the dry crawl space that houses the mechanicals, water treatment and provides additional storage. The outside space speaks for itself boasting a deck, perfect for entertaining, 3 storage sheds, fire pit area and easy level entrance to the clean waterfront. Whether you're looking for your forever home or a year round low maintenance cottage, this property checks all the boxes! (id:28880)
RE/MAX Finest Realty Inc.
250 King Street E Unit# 6
Kingston, Ontario
250 King St East. Built in 1892 this is an often admired, charming landmark building in the heart of downtown Kingston. A wonderful alternative for those buyers not quite ready for a large condominium building, this two story, two bedroom, one and a half bath condo is rich in finishes and updated throughout. You'll love the exposed brick and high ceilings and the sweet, private terrace to enjoy warm days and views of the gorgeous Frontenac Club Inn. Steps to the waterfront, wonderful shops, restaurants and market square, it is the perfect urban abode. There is in suite laundry, one assigned parking space, secure entry, and tons of charm. Exceptional value and really everything you want in downtown living! (id:28880)
Royal LePage Proalliance Realty




